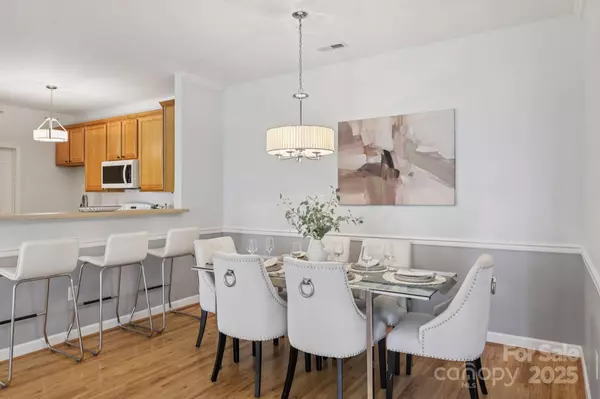17111 Red Feather DR Charlotte, NC 28277

UPDATED:
Key Details
Property Type Condo
Sub Type Condominium
Listing Status Active
Purchase Type For Sale
Square Footage 1,330 sqft
Price per Sqft $199
Subdivision Copper Ridge
MLS Listing ID 4285881
Style Transitional
Bedrooms 2
Full Baths 2
HOA Fees $403/mo
HOA Y/N 1
Abv Grd Liv Area 1,330
Year Built 2002
Property Sub-Type Condominium
Property Description
Rare ground-floor condo with in-unit garage and no steps — the perfect blend of convenience, comfort, and value in one of Ballantyne's most desirable communities. Looking for a smart investment or a stylish place to call home? This beautifully updated 2BR + flex space / 2BA condo offers one-level living and is priced below market, giving you the unique opportunity to secure instant equity in one of Charlotte's hottest zip codes.
Enjoy a spacious, low-maintenance lifestyle in the heart of Ballantyne. The thoughtful split-bedroom floor plan features a generous primary suite with an oversized walk-in closet, while the versatile flex room is ideal for a home office, gym, or nursery.The kitchen shines with 42" cabinets, crown molding, an eat-in bar, and seamless flow into the open and airy living space. Recent updates — including fresh paint, brand-new carpet, and upgraded lighting — mean this home is fully move-in ready.
Relax on your private, covered patio overlooking peaceful green space — with bonus storage included. Resort-style amenities elevate everyday living with two pools, tennis courts, clubhouse, fitness center, and more.
And you can't beat the location — minutes from top-rated schools, Ballantyne dining and shopping, and the new Ballantyne Bowl entertainment district.
Whether you're a first-time buyer, savvy investor, or downsizing in style, this ground-floor gem delivers luxury living at an unbeatable value.
Location
State NC
County Mecklenburg
Zoning R8MFCD
Rooms
Guest Accommodations Main Level Garage
Primary Bedroom Level Main
Main Level Bedrooms 2
Main Level Primary Bedroom
Main Level Bedroom(s)
Main Level Flex Space
Main Level Dining Area
Main Level Living Room
Main Level Bathroom-Full
Main Level Bathroom-Full
Interior
Heating Central
Cooling Central Air
Flooring Carpet, Laminate, Tile
Fireplace false
Appliance Dishwasher, Disposal, Electric Cooktop, Electric Oven, Electric Water Heater
Laundry In Unit
Exterior
Garage Spaces 1.0
Community Features Clubhouse, Game Court, Outdoor Pool, Picnic Area, Recreation Area, Sidewalks, Street Lights, Tennis Court(s), Walking Trails
Street Surface Concrete
Porch Covered, Rear Porch
Garage true
Building
Dwelling Type Site Built
Foundation Slab
Sewer Public Sewer
Water City
Architectural Style Transitional
Level or Stories One
Structure Type Brick Partial,Fiber Cement
New Construction false
Schools
Elementary Schools Ballantyne
Middle Schools Community House
High Schools Ardrey Kell
Others
Pets Allowed Yes
HOA Name Red Rocks
Senior Community false
Acceptable Financing Cash, Conventional, FHA, VA Loan
Listing Terms Cash, Conventional, FHA, VA Loan
Special Listing Condition None
GET MORE INFORMATION

BARNETT REALTY TEAM
REALTORS * INVESTORS * GROWTH AMBASSADORS * CEOS * | License ID: 292893



