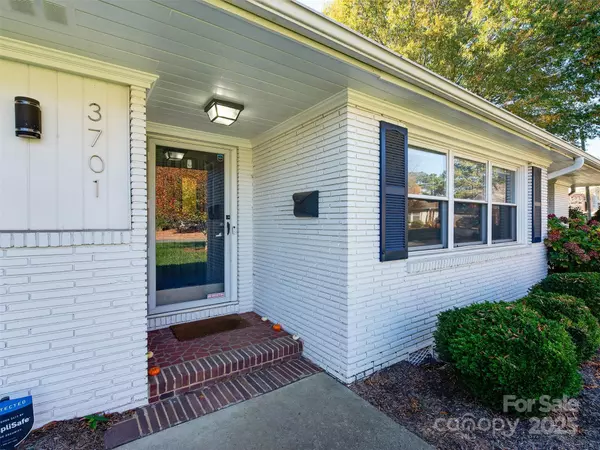3701 Conway AVE Charlotte, NC 28209

Open House
Sat Sep 20, 11:00am - 2:00pm
UPDATED:
Key Details
Property Type Single Family Home
Sub Type Single Family Residence
Listing Status Pending
Purchase Type For Sale
Square Footage 1,604 sqft
Price per Sqft $466
Subdivision Colonial Village
MLS Listing ID 4301217
Style Ranch
Bedrooms 3
Full Baths 2
Construction Status Completed
Abv Grd Liv Area 1,604
Year Built 1956
Lot Size 0.370 Acres
Acres 0.37
Lot Dimensions 123x122x134x132
Property Sub-Type Single Family Residence
Property Description
Location
State NC
County Mecklenburg
Zoning R4
Rooms
Main Level Bedrooms 3
Main Level Family Room
Main Level Bathroom-Full
Main Level Bedroom(s)
Main Level Bedroom(s)
Main Level Primary Bedroom
Main Level Bathroom-Full
Main Level Kitchen
Main Level Dining Area
Main Level Den
Interior
Interior Features Attic Stairs Pulldown, Cable Prewire
Heating Central, Natural Gas
Cooling Ceiling Fan(s), Central Air, Electric
Flooring Tile, Wood
Fireplace false
Appliance Bar Fridge, Dishwasher, Disposal, Exhaust Hood, Gas Range, Gas Water Heater, Microwave, Refrigerator, Self Cleaning Oven, Tankless Water Heater, Washer/Dryer, Wine Refrigerator
Laundry Laundry Closet
Exterior
Carport Spaces 1
Fence Back Yard
Community Features Sidewalks, Street Lights
Utilities Available Cable Available, Electricity Connected, Fiber Optics, Natural Gas
Waterfront Description None
Roof Type Shingle
Street Surface Concrete
Porch Glass Enclosed, Rear Porch, Screened
Garage false
Building
Lot Description Corner Lot
Dwelling Type Site Built
Foundation Crawl Space
Sewer Public Sewer
Water City
Architectural Style Ranch
Level or Stories One
Structure Type Brick Full
New Construction false
Construction Status Completed
Schools
Elementary Schools Dilworth
Middle Schools Sedgefield
High Schools Myers Park
Others
Senior Community false
Acceptable Financing Cash, Conventional, FHA, FHA 203(K), VA Loan
Horse Property None
Listing Terms Cash, Conventional, FHA, FHA 203(K), VA Loan
Special Listing Condition None
GET MORE INFORMATION

BARNETT REALTY TEAM
REALTORS * INVESTORS * GROWTH AMBASSADORS * CEOS * | License ID: 292893



