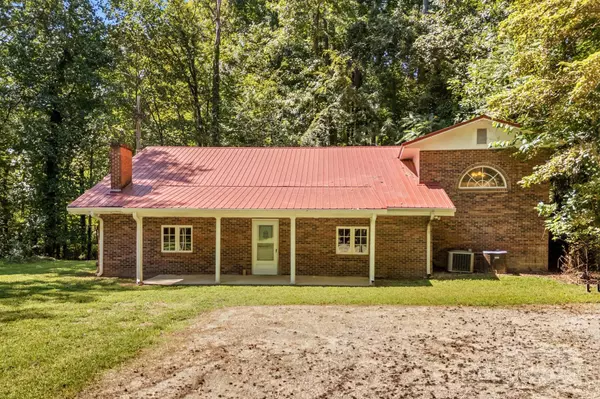991 Fairway DR Kannapolis, NC 28081

UPDATED:
Key Details
Property Type Single Family Home
Sub Type Single Family Residence
Listing Status Active
Purchase Type For Sale
Square Footage 2,961 sqft
Price per Sqft $117
MLS Listing ID 4301206
Bedrooms 1
Full Baths 3
Abv Grd Liv Area 2,961
Year Built 1960
Lot Size 2.100 Acres
Acres 2.1
Property Sub-Type Single Family Residence
Property Description
Location
State NC
County Rowan
Zoning RM1
Rooms
Main Level, 16' 7" X 11' 11" Flex Space
Main Level, 20' 7" X 17' 9" Living Room
Main Level, 12' 0" X 11' 6" Flex Space
Main Level, 11' 11" X 13' 10" Flex Space
Main Level, 20' 4" X 15' 2" Kitchen
Main Level, 12' 0" X 14' 0" Laundry
Upper Level, 11' 5" X 13' 4" Primary Bedroom
Upper Level, 18' 5" X 13' 11" Bonus Room
Interior
Heating Heat Pump
Cooling Heat Pump
Flooring Carpet, Vinyl
Fireplace false
Appliance Dishwasher, Electric Range, Microwave
Laundry Inside, Laundry Room, Main Level
Exterior
Community Features None
Roof Type Metal
Street Surface Dirt,Gravel,Paved
Porch Covered, Front Porch, Patio
Garage false
Building
Lot Description Private
Dwelling Type Site Built
Foundation Slab
Sewer Public Sewer
Water Well
Level or Stories One and One Half
Structure Type Brick Partial,Block
New Construction false
Schools
Elementary Schools Landis
Middle Schools Corriher-Lipe
High Schools South Rowan
Others
Senior Community false
Restrictions No Representation
Acceptable Financing Cash, Conventional
Listing Terms Cash, Conventional
Special Listing Condition None
Virtual Tour https://tours.wideanglevisualtours.com/2351336
GET MORE INFORMATION

BARNETT REALTY TEAM
REALTORS * INVESTORS * GROWTH AMBASSADORS * CEOS * | License ID: 292893



