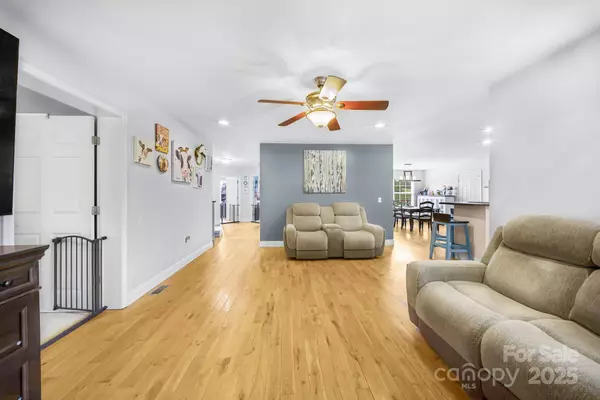605 Newfound RD Leicester, NC 28748

Open House
Sat Sep 27, 10:00am - 1:00pm
UPDATED:
Key Details
Property Type Single Family Home
Sub Type Single Family Residence
Listing Status Active
Purchase Type For Sale
Square Footage 1,918 sqft
Price per Sqft $265
MLS Listing ID 4301411
Style Modern
Bedrooms 3
Full Baths 2
Abv Grd Liv Area 1,684
Year Built 2007
Lot Size 1.120 Acres
Acres 1.12
Property Sub-Type Single Family Residence
Property Description
The daylight basement, with both interior and exterior access, is currently unfinished and offers potential for additional living space, a recreation area, or a private apartment.
Outdoor living is easy with a covered front porch, open back deck, hot tub, and above-ground pool. The fully fenced yard allows for pets, gardening, or play, while the detached garage/workshop is ideal for projects, storage, or equipment. With no HOA, you'll enjoy the freedom to use the property to fit your needs.
Located just a short drive from Asheville and the surrounding mountain communities, this property is ready to meet a variety of possibilities. Schedule your showing today to experience all it has to offer.
Location
State NC
County Buncombe
Zoning OU
Rooms
Basement Interior Entry, Partially Finished, Walk-Out Access
Main Level Bedrooms 3
Interior
Interior Features Garden Tub, Open Floorplan
Heating Heat Pump
Cooling Ceiling Fan(s), Central Air
Flooring Carpet, Tile, Wood
Fireplace false
Appliance Dishwasher, Electric Range, Exhaust Fan, Microwave, Refrigerator with Ice Maker, Washer/Dryer
Laundry Electric Dryer Hookup, Main Level
Exterior
Exterior Feature Hot Tub
Garage Spaces 2.0
Fence Chain Link
Pool Above Ground
Roof Type Shingle
Street Surface Asphalt,Paved
Porch Deck, Front Porch, Rear Porch, Side Porch
Garage true
Building
Lot Description Hilly, Views
Dwelling Type Off Frame Modular
Foundation Basement
Sewer Septic Installed
Water Well
Architectural Style Modern
Level or Stories One
Structure Type Vinyl
New Construction false
Schools
Elementary Schools Leicester/Eblen
Middle Schools Clyde A Erwin
High Schools Clyde A Erwin
Others
Senior Community false
Restrictions No Representation
Acceptable Financing Cash, Conventional, FHA, USDA Loan, VA Loan
Listing Terms Cash, Conventional, FHA, USDA Loan, VA Loan
Special Listing Condition None
GET MORE INFORMATION

BARNETT REALTY TEAM
REALTORS * INVESTORS * GROWTH AMBASSADORS * CEOS * | License ID: 292893



