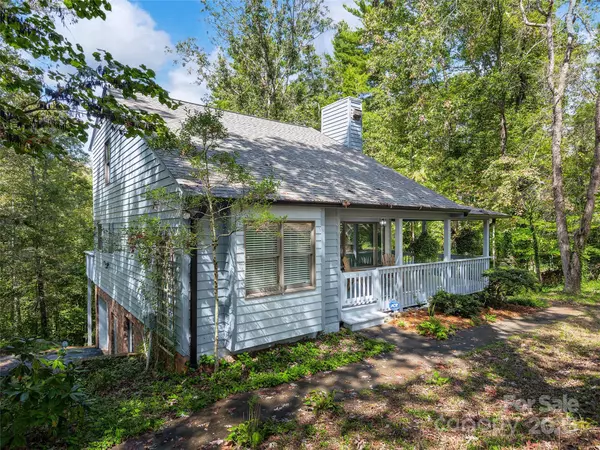66 High Country RD Weaverville, NC 28787

UPDATED:
Key Details
Property Type Single Family Home
Sub Type Single Family Residence
Listing Status Active
Purchase Type For Sale
Square Footage 2,107 sqft
Price per Sqft $251
Subdivision High Country Estates
MLS Listing ID 4307993
Style Farmhouse,Rustic
Bedrooms 3
Full Baths 2
Half Baths 1
HOA Fees $355/ann
HOA Y/N 1
Abv Grd Liv Area 1,502
Year Built 1990
Lot Size 0.980 Acres
Acres 0.98
Property Sub-Type Single Family Residence
Property Description
Location
State NC
County Buncombe
Zoning OU
Rooms
Basement Basement Garage Door, Exterior Entry, Full, Interior Entry, Partially Finished
Main Level Bedrooms 1
Main Level Living Room
Main Level Dining Room
Main Level Kitchen
Main Level Primary Bedroom
Upper Level Bedroom(s)
Main Level Bathroom-Full
Main Level Bathroom-Half
Basement Level Family Room
Upper Level Bathroom-Full
Basement Level Flex Space
Interior
Interior Features Open Floorplan, Pantry, Split Bedroom
Heating Heat Pump
Cooling Heat Pump
Flooring Carpet, Tile, Vinyl
Fireplaces Type Living Room, Wood Burning Stove
Fireplace true
Appliance Dishwasher, Dryer, Electric Oven, Electric Range, Microwave, Refrigerator, Washer
Laundry In Basement, Laundry Room
Exterior
Exterior Feature Fire Pit
Garage Spaces 1.0
Roof Type Shingle
Street Surface Asphalt,Paved
Porch Covered, Deck, Rear Porch, Wrap Around
Garage true
Building
Lot Description Private, Sloped, Wooded
Dwelling Type Site Built
Foundation Basement
Sewer Septic Installed
Water Well
Architectural Style Farmhouse, Rustic
Level or Stories One and One Half
Structure Type Wood
New Construction false
Schools
Elementary Schools North Buncombe
Middle Schools North Buncombe
High Schools North Buncombe
Others
HOA Name Joshua Soltysik
Senior Community false
Acceptable Financing Cash, Conventional, FHA, VA Loan
Listing Terms Cash, Conventional, FHA, VA Loan
Special Listing Condition None
GET MORE INFORMATION

BARNETT REALTY TEAM
REALTORS * INVESTORS * GROWTH AMBASSADORS * CEOS * | License ID: 292893



