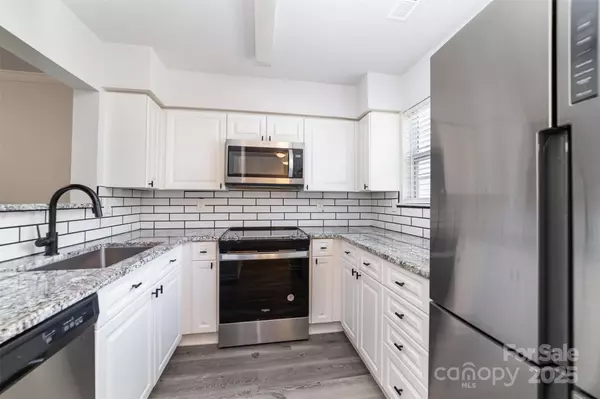4220 Melrose Club DR Matthews, NC 28105

UPDATED:
Key Details
Property Type Townhouse
Sub Type Townhouse
Listing Status Active
Purchase Type For Sale
Square Footage 1,166 sqft
Price per Sqft $213
Subdivision Melrose Townhomes
MLS Listing ID 4308186
Bedrooms 2
Full Baths 2
Half Baths 1
HOA Fees $227/mo
HOA Y/N 1
Abv Grd Liv Area 1,166
Year Built 1998
Property Sub-Type Townhouse
Property Description
Location
State NC
County Mecklenburg
Zoning N2-B
Rooms
Upper Level Bathroom-Full
Upper Level Bedroom(s)
Main Level Living Room
Main Level Bathroom-Half
Upper Level Primary Bedroom
Main Level Dining Room
Upper Level Bathroom-Full
Main Level Kitchen
Upper Level Laundry
Interior
Interior Features Attic Stairs Pulldown, Walk-In Closet(s)
Heating Central, Natural Gas
Cooling Ceiling Fan(s), Central Air
Flooring Carpet, Vinyl
Fireplaces Type Gas, Living Room
Fireplace true
Appliance Dishwasher, Microwave, Oven, Refrigerator, Washer/Dryer
Laundry Electric Dryer Hookup, Upper Level, Washer Hookup
Exterior
Exterior Feature Lawn Maintenance, Storage
Community Features Clubhouse, Fitness Center, Outdoor Pool
Street Surface Asphalt,Paved
Garage false
Building
Dwelling Type Site Built
Foundation Slab
Sewer Public Sewer
Water City
Level or Stories Two
Structure Type Vinyl
New Construction false
Schools
Elementary Schools Unspecified
Middle Schools Unspecified
High Schools Unspecified
Others
HOA Name Kuester Management
Senior Community false
Acceptable Financing Cash, Conventional, FHA, VA Loan
Listing Terms Cash, Conventional, FHA, VA Loan
Special Listing Condition None
GET MORE INFORMATION

BARNETT REALTY TEAM
REALTORS * INVESTORS * GROWTH AMBASSADORS * CEOS * | License ID: 292893



