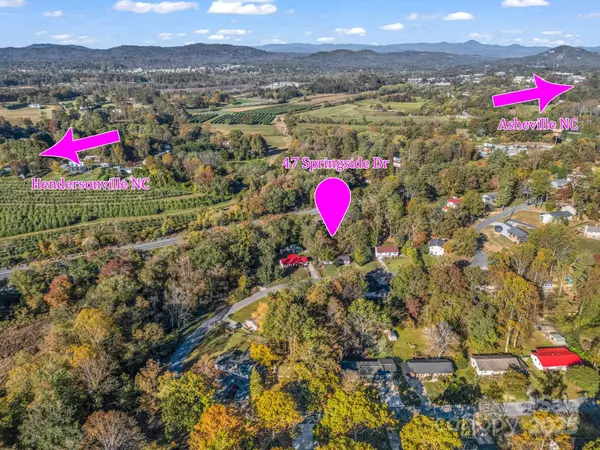47 Springside DR Hendersonville, NC 28792

UPDATED:
Key Details
Property Type Single Family Home
Sub Type Single Family Residence
Listing Status Active
Purchase Type For Sale
Square Footage 1,151 sqft
Price per Sqft $238
Subdivision Willowbrook
MLS Listing ID 4307887
Bedrooms 3
Full Baths 1
Half Baths 1
Abv Grd Liv Area 1,151
Year Built 1977
Lot Size 0.410 Acres
Acres 0.41
Property Sub-Type Single Family Residence
Property Description
*47 Springside Drive* offers easy, single-level living with a bright, open floor plan that flows seamlessly from room to room. This move-in-ready ranch sits in a friendly, established neighborhood where the level yard and relaxed atmosphere make it easy to settle right in.
Step inside to a warm, welcoming living area filled with natural light. The kitchen sits at the heart of the home, making everyday cooking, meal prep, or hosting friends simple and enjoyable. Bedrooms are comfortably sized, offering restful retreats after a long day, and the home has been lovingly maintained so all you need to do is unpack and enjoy.
The fenced-in backyard is ideal for pets, playtime, gardening, or weekend gatherings. With a level lot, there's plenty of room for a fire pit, raised beds, or simply relaxing under the Carolina sky.
What truly sets this home apart is its unbeatable location. No city taxes, city water!
Just minutes to:
-Downtown Hendersonville's shops, restaurants, breweries, music, and festivals
-Four Seasons Boulevard shopping, dining, and conveniences
-Groceries, medical facilities, parks, and schools
-Quick access to I-26, making Asheville an easy ~30-minute trip and Greenville under an hour
Whether you're a first-time homebuyer, someone looking to downsize, or a buyer wanting a low-maintenance second home near town, 47 Springside Drive checks all the boxes — move-in-ready, level yard, easy living, and a location that gives you access to everything Hendersonville has to offer within just minutes.
Homes at this price point, in this condition, and in this location, don't come around often. Schedule your private showing today and see why this one feels like home from the moment you step through the door.
Location
State NC
County Henderson
Zoning R1
Rooms
Primary Bedroom Level Main
Main Level Bedrooms 3
Interior
Interior Features Kitchen Island, Open Floorplan
Heating Baseboard, Electric
Cooling Electric, Wall Unit(s), Window Unit(s)
Fireplace false
Appliance Electric Range, Electric Water Heater, Refrigerator
Laundry Main Level
Exterior
Fence Back Yard, Fenced
Utilities Available Cable Available
Roof Type Metal
Street Surface Concrete,Paved
Garage false
Building
Lot Description Cleared, Level, Wooded
Dwelling Type Site Built
Foundation Crawl Space
Sewer Septic Installed
Water City
Level or Stories One
Structure Type Hardboard Siding
New Construction false
Schools
Elementary Schools Sugarloaf
Middle Schools Flat Rock
High Schools East Henderson
Others
Senior Community false
Restrictions No Representation,No Restrictions,Short Term Rental Allowed
Acceptable Financing Cash, Conventional, Exchange, FHA, VA Loan
Listing Terms Cash, Conventional, Exchange, FHA, VA Loan
Special Listing Condition None
GET MORE INFORMATION

BARNETT REALTY TEAM
REALTORS * INVESTORS * GROWTH AMBASSADORS * CEOS * | License ID: 292893



