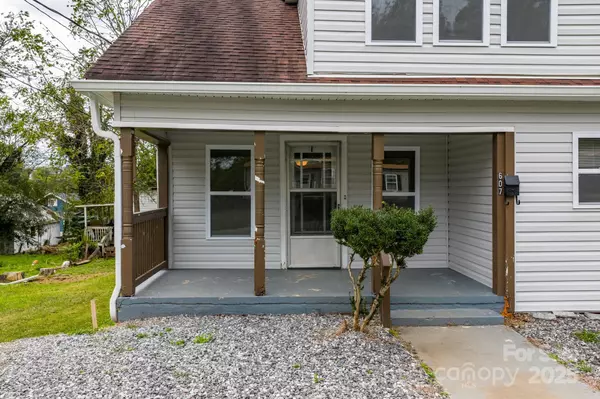607 Prospect ST NW Lenoir, NC 28645

UPDATED:
Key Details
Property Type Single Family Home
Sub Type Single Family Residence
Listing Status Active
Purchase Type For Sale
Square Footage 1,687 sqft
Price per Sqft $130
MLS Listing ID 4308362
Style Bungalow
Bedrooms 4
Full Baths 1
Abv Grd Liv Area 1,687
Year Built 1960
Lot Size 0.280 Acres
Acres 0.28
Property Sub-Type Single Family Residence
Property Description
Location
State NC
County Caldwell
Zoning R-6
Rooms
Main Level Bedrooms 1
Main Level Living Room
Main Level Kitchen
Main Level Dining Room
Upper Level Bedroom(s)
Upper Level Bedroom(s)
Main Level Bedroom(s)
Main Level Bathroom-Full
Upper Level Bedroom(s)
Upper Level Loft
Interior
Heating Heat Pump
Cooling Central Air, Heat Pump
Fireplace true
Appliance Oven, Refrigerator
Laundry Common Area
Exterior
Street Surface Gravel,Paved
Garage false
Building
Dwelling Type Site Built
Foundation Crawl Space
Sewer Public Sewer
Water City
Architectural Style Bungalow
Level or Stories Two
Structure Type Vinyl
New Construction false
Schools
Elementary Schools West Lenoir
Middle Schools William Lenoir
High Schools Hibriten
Others
Senior Community false
Special Listing Condition None
GET MORE INFORMATION

BARNETT REALTY TEAM
REALTORS * INVESTORS * GROWTH AMBASSADORS * CEOS * | License ID: 292893



