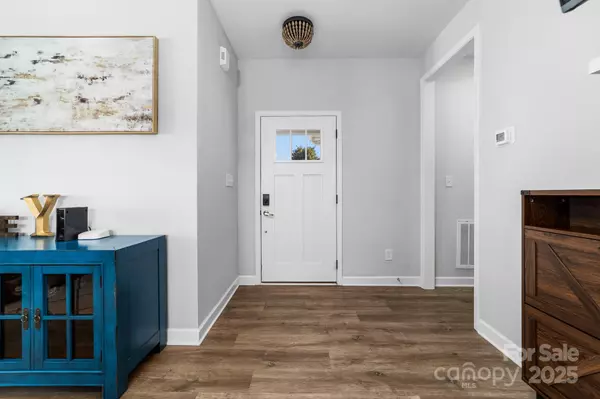2748 Eagle DR Lincolnton, NC 28092

UPDATED:
Key Details
Property Type Single Family Home
Sub Type Single Family Residence
Listing Status Active
Purchase Type For Sale
Square Footage 1,411 sqft
Price per Sqft $255
Subdivision Eagle Glen
MLS Listing ID 4309548
Style Ranch
Bedrooms 3
Full Baths 2
Abv Grd Liv Area 1,411
Year Built 2021
Lot Size 0.650 Acres
Acres 0.65
Property Sub-Type Single Family Residence
Property Description
Inside, you'll find an open floor plan with a cozy living area centered around a fireplace, creating a warm and inviting atmosphere. The three-bedroom, two-bath layout is both comfortable and functional with great natural light throughout. The kitchen features stainless steel appliances and granite countertops, opening directly to the living and dining areas for effortless entertaining. From the living room, step out to the covered and screened rear deck, perfect for relaxing or hosting guests.
The home includes a whole-home water filtration system ($7k) installed in 2024. The garage features its own $5500 2024 mini-split HVAC system (not included in sq ft) and a stunning blue, black, and white flake epoxy floor, making it ideal for a gym, workshop, or climate-controlled storage. A sizeable backyard shed also conveys with the property.
Located just minutes from downtown Lincolnton, Betty Ross Park, and Highway 321, this home offers small-town comfort with easy access to modern conveniences.
Location
State NC
County Lincoln
Zoning R-SF
Rooms
Primary Bedroom Level Main
Main Level Bedrooms 3
Interior
Interior Features Kitchen Island, Open Floorplan, Pantry
Heating Electric
Cooling Ceiling Fan(s), Central Air
Flooring Vinyl
Fireplaces Type Gas Unvented, Living Room
Fireplace true
Appliance Dishwasher, Electric Oven, Electric Range, Microwave, Plumbed For Ice Maker
Laundry Electric Dryer Hookup, Laundry Room, Main Level, Washer Hookup
Exterior
Garage Spaces 2.0
Roof Type Architectural Shingle
Street Surface Concrete,Paved
Porch Covered, Front Porch, Patio, Rear Porch, Screened
Garage true
Building
Lot Description Cleared
Dwelling Type Site Built
Foundation Crawl Space
Sewer Septic Installed
Water Well
Architectural Style Ranch
Level or Stories One
Structure Type Vinyl
New Construction false
Schools
Elementary Schools Norris S Childers
Middle Schools Lincolnton
High Schools Lincolnton
Others
Senior Community false
Restrictions No Representation
Acceptable Financing Cash, Conventional, FHA, Nonconforming Loan, VA Loan
Listing Terms Cash, Conventional, FHA, Nonconforming Loan, VA Loan
Special Listing Condition None
GET MORE INFORMATION

BARNETT REALTY TEAM
REALTORS * INVESTORS * GROWTH AMBASSADORS * CEOS * | License ID: 292893



