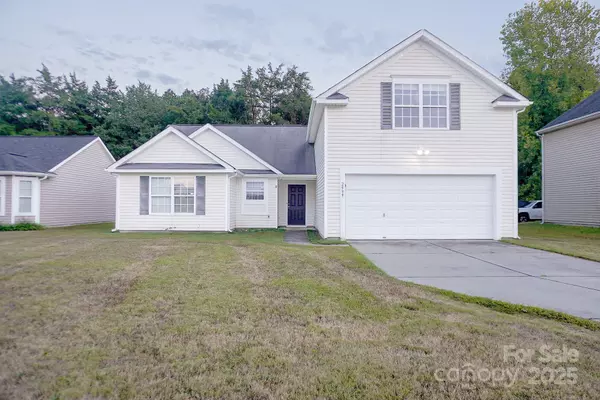2599 April Showers LN Rock Hill, SC 29730

Open House
Tue Oct 07, 9:00am - 5:00pm
Wed Oct 08, 9:00am - 5:00pm
Thu Oct 09, 9:00am - 5:00pm
Fri Oct 10, 9:00am - 5:00pm
Sat Oct 11, 9:00am - 5:00pm
Sun Oct 12, 9:00am - 5:00pm
UPDATED:
Key Details
Property Type Single Family Home
Sub Type Single Family Residence
Listing Status Active
Purchase Type For Sale
Square Footage 1,637 sqft
Price per Sqft $182
Subdivision Soft Winds Village
MLS Listing ID 4309580
Style Transitional
Bedrooms 3
Full Baths 2
HOA Fees $130/ann
HOA Y/N 1
Abv Grd Liv Area 1,637
Year Built 2007
Lot Size 8,712 Sqft
Acres 0.2
Property Sub-Type Single Family Residence
Property Description
Location
State SC
County York
Zoning AGC
Rooms
Main Level Bedrooms 3
Main Level Bathroom-Full
Main Level Primary Bedroom
Main Level Bedroom(s)
Main Level Bedroom(s)
Main Level Bathroom-Full
Main Level Dining Room
Main Level Living Room
Main Level Kitchen
Main Level Laundry
Upper Level Bonus Room
Main Level Breakfast
Interior
Interior Features Pantry, Walk-In Closet(s)
Heating Central
Cooling Central Air
Fireplace false
Appliance Dishwasher, Disposal
Laundry Utility Room, Main Level
Exterior
Garage Spaces 2.0
Street Surface Concrete,Paved
Garage true
Building
Dwelling Type Site Built
Foundation Slab
Sewer Public Sewer
Water City
Architectural Style Transitional
Level or Stories One and One Half
Structure Type Vinyl
New Construction false
Schools
Elementary Schools Oakdale
Middle Schools Saluda Trail
High Schools Unspecified
Others
Senior Community false
Special Listing Condition None
GET MORE INFORMATION

BARNETT REALTY TEAM
REALTORS * INVESTORS * GROWTH AMBASSADORS * CEOS * | License ID: 292893



