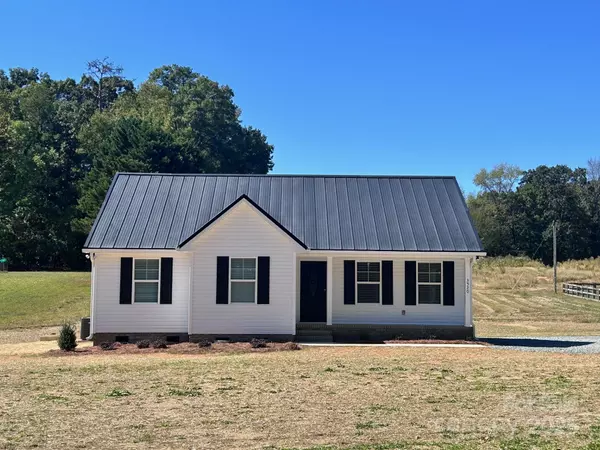3520 Richardson RD Monroe, NC 28112

UPDATED:
Key Details
Property Type Single Family Home
Sub Type Single Family Residence
Listing Status Pending
Purchase Type For Sale
Square Footage 1,300 sqft
Price per Sqft $288
MLS Listing ID 4309220
Bedrooms 3
Full Baths 2
Construction Status Completed
Abv Grd Liv Area 1,300
Year Built 2025
Lot Size 1.700 Acres
Acres 1.7
Property Sub-Type Single Family Residence
Property Description
Step inside to discover a thoughtfully designed layout featuring wide hallways, abundant natural light, and high-end finishes throughout. The heart of the home is a stunning gourmet kitchen with an oversized quartz island, additional recessed lighting, and modern appliances included — ideal for cooking, entertaining, or gathering with family.
Enjoy your morning coffee or evening sunsets from the oversized 12x13 back deck, overlooking your private acreage — perfect for entertaining or simply soaking in the serene views.
Other upgrades include a durable and stylish metal roof, ensuring long-lasting protection and curb appeal for years to come.
Don't miss your chance to own a move-in ready, low-maintenance home with the best of both worlds — country charm and city convenience. Schedule your showing today and come experience this one-of-a-kind.
Location
State NC
County Union
Zoning Res
Rooms
Main Level Bedrooms 3
Main Level Bathroom-Full
Main Level Primary Bedroom
Main Level Bedroom(s)
Main Level Bathroom-Full
Main Level Bedroom(s)
Main Level Kitchen
Main Level Living Room
Main Level Laundry
Interior
Heating Electric
Cooling Electric
Fireplace false
Appliance Dishwasher, Electric Oven, Electric Range, Refrigerator, Washer/Dryer
Laundry Laundry Room
Exterior
Street Surface Gravel,Paved
Accessibility Two or More Access Exits, Bath Grab Bars, Bath Raised Toilet, Door Width 32 Inches or More, Hall Width 36 Inches or More, Mobility Friendly Flooring, No Interior Steps
Garage false
Building
Dwelling Type Site Built
Foundation Crawl Space
Sewer Septic Installed
Water Public
Level or Stories One
Structure Type Vinyl
New Construction true
Construction Status Completed
Schools
Elementary Schools Prospect
Middle Schools Parkwood
High Schools Parkwood
Others
Senior Community false
Acceptable Financing Cash, Conventional, FHA, USDA Loan, VA Loan
Listing Terms Cash, Conventional, FHA, USDA Loan, VA Loan
Special Listing Condition None
GET MORE INFORMATION

BARNETT REALTY TEAM
REALTORS * INVESTORS * GROWTH AMBASSADORS * CEOS * | License ID: 292893



