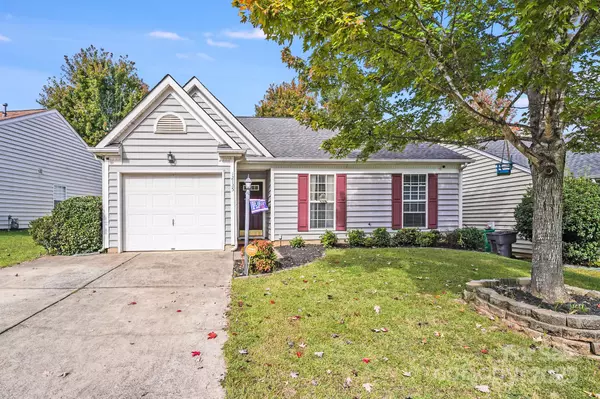12125 Brownestone View DR Charlotte, NC 28269

UPDATED:
Key Details
Property Type Single Family Home
Sub Type Single Family Residence
Listing Status Active
Purchase Type For Sale
Square Footage 1,446 sqft
Price per Sqft $224
Subdivision Brownestone
MLS Listing ID 4310235
Bedrooms 3
Full Baths 2
HOA Fees $162/ann
HOA Y/N 1
Abv Grd Liv Area 1,446
Year Built 1998
Lot Size 6,534 Sqft
Acres 0.15
Property Sub-Type Single Family Residence
Property Description
Location
State NC
County Mecklenburg
Zoning R-6(CD)
Rooms
Primary Bedroom Level Main
Main Level Bedrooms 3
Interior
Interior Features Garden Tub, Open Floorplan, Walk-In Closet(s)
Heating Forced Air
Cooling Central Air
Flooring Carpet, Linoleum
Fireplaces Type Family Room, Wood Burning
Fireplace true
Appliance Dishwasher, Disposal, Electric Range, Exhaust Fan, Microwave
Laundry In Hall, Laundry Closet, Main Level
Exterior
Garage Spaces 1.0
Fence Back Yard, Fenced, Privacy
Utilities Available Electricity Connected, Natural Gas
Roof Type Architectural Shingle
Street Surface Concrete,Paved
Porch Patio
Garage true
Building
Lot Description Level, Wooded
Dwelling Type Site Built
Foundation Slab
Sewer Public Sewer
Water City
Level or Stories One
Structure Type Vinyl
New Construction false
Schools
Elementary Schools Unspecified
Middle Schools Unspecified
High Schools Unspecified
Others
HOA Name Red Rocks Management
Senior Community false
Restrictions Architectural Review
Acceptable Financing Cash, Conventional, FHA, VA Loan
Listing Terms Cash, Conventional, FHA, VA Loan
Special Listing Condition None
GET MORE INFORMATION

BARNETT REALTY TEAM
REALTORS * INVESTORS * GROWTH AMBASSADORS * CEOS * | License ID: 292893



