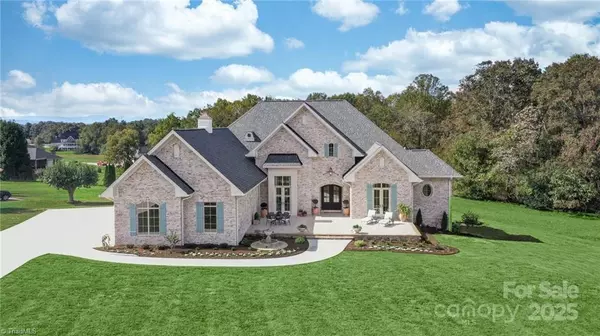202 Canterbury DR #127 North Wilkesboro, NC 28659

UPDATED:
Key Details
Property Type Single Family Home
Sub Type Single Family Residence
Listing Status Active
Purchase Type For Sale
Square Footage 6,300 sqft
Price per Sqft $238
Subdivision Canterbury
MLS Listing ID 4310794
Style Traditional
Bedrooms 3
Full Baths 3
Half Baths 1
HOA Fees $800/ann
HOA Y/N 1
Abv Grd Liv Area 3,300
Year Built 2025
Lot Size 0.870 Acres
Acres 0.87
Property Sub-Type Single Family Residence
Property Description
Location
State NC
County Wilkes
Zoning Residental
Rooms
Basement Unfinished
Main Level Bedrooms 3
Interior
Heating Heat Pump
Cooling Central Air, Heat Pump
Fireplaces Type Great Room, Primary Bedroom
Fireplace true
Appliance None
Laundry Main Level
Exterior
Exterior Feature Outdoor Kitchen
Garage Spaces 3.0
Roof Type Shingle
Street Surface Asphalt,Paved
Garage true
Building
Dwelling Type Site Built
Foundation Basement
Sewer Public Sewer
Water City
Architectural Style Traditional
Level or Stories One
Structure Type Brick Full,Shingle/Shake
New Construction false
Schools
Elementary Schools Millers Creek
Middle Schools North Wilkes
High Schools West Wilkes
Others
Senior Community false
Special Listing Condition None
GET MORE INFORMATION

BARNETT REALTY TEAM
REALTORS * INVESTORS * GROWTH AMBASSADORS * CEOS * | License ID: 292893



