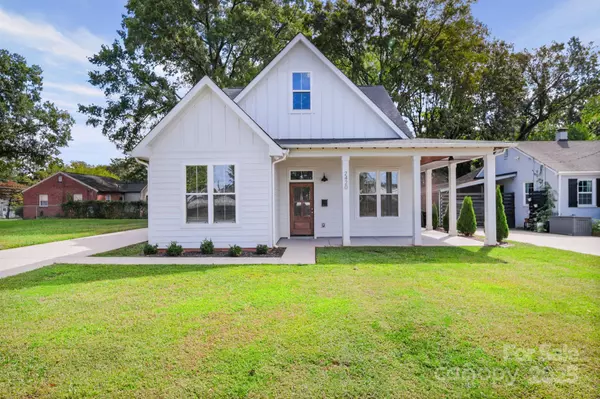2420 Grimes ST Charlotte, NC 28206

Open House
Sat Oct 18, 12:00pm - 2:00pm
UPDATED:
Key Details
Property Type Single Family Home
Sub Type Single Family Residence
Listing Status Active
Purchase Type For Sale
Square Footage 2,306 sqft
Price per Sqft $275
Subdivision Graham Heights
MLS Listing ID 4311163
Bedrooms 4
Full Baths 3
Half Baths 1
Abv Grd Liv Area 2,306
Year Built 2023
Lot Size 6,969 Sqft
Acres 0.16
Property Sub-Type Single Family Residence
Property Description
Upstairs, you'll find a private fourth bedroom and full bath — ideal for guests, a home office, or a cozy retreat. This home is loaded with desirable features throughout, blending style and functionality at every turn. Enjoy the best of both worlds with a peaceful neighborhood setting and easy access to Charlotte's vibrant dining, shopping, and entertainment options.
Don't miss your chance to make this beautiful home yours!
Location
State NC
County Mecklenburg
Zoning N1-C
Rooms
Main Level Bedrooms 3
Main Level Primary Bedroom
Upper Level Bed/Bonus
Main Level Bedroom(s)
Main Level Bedroom(s)
Interior
Heating Forced Air
Cooling Central Air
Fireplace false
Appliance Dishwasher, Exhaust Hood, Gas Range, Microwave, Refrigerator
Laundry Electric Dryer Hookup, Laundry Room, Washer Hookup
Exterior
Street Surface Concrete,Paved
Garage false
Building
Dwelling Type Site Built
Foundation Crawl Space
Sewer Public Sewer
Water City
Level or Stories Two
Structure Type Wood
New Construction false
Schools
Elementary Schools Unspecified
Middle Schools Unspecified
High Schools Unspecified
Others
Senior Community false
Special Listing Condition None
GET MORE INFORMATION

BARNETT REALTY TEAM
REALTORS * INVESTORS * GROWTH AMBASSADORS * CEOS * | License ID: 292893



