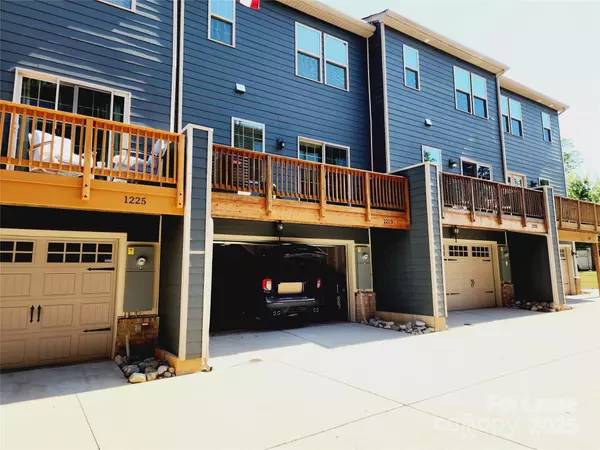See all 26 photos
$2,500
3 Beds
3 Baths
435 Sqft Lot
Active
1229 Queen Lyon CT Charlotte, NC 28205
REQUEST A TOUR If you would like to see this home without being there in person, select the "Virtual Tour" option and your agent will contact you to discuss available opportunities.
In-PersonVirtual Tour

UPDATED:
Key Details
Property Type Townhouse
Sub Type Townhouse
Listing Status Active
Purchase Type For Rent
Subdivision Morningside
MLS Listing ID 4316712
Bedrooms 3
Full Baths 2
Half Baths 1
Year Built 2018
Lot Size 435 Sqft
Acres 0.01
Property Sub-Type Townhouse
Property Description
Located in the Plaza Midwood area, this Townhome offers 3b/2.5b and is only a few miles from Uptown Charlotte!
As you enter the home, you are welcomed by beautiful hardwood floors into an open space that's perfect for a home office or extra living area plus access to the two-car garage. The 2nd floor or main living area offers a beautiful kitchen with a large island and granite countertops, gas stove & S/S appliances, spacious dining area, living room, closet and a spacious balcony, also includes a custom dry bar with dual-zone beer and wine fridge. The 3rd floor offers a spacious primary suite with dual-sink granite vanity and an oversized shower with two shower heads, two additional bedrooms and a guest bathroom plus your laundry area with washer/dryer included.
• Renters must sign a one-year lease.
• Renters are required to have Renters Insurance (proof of such must be provided).
• No Smoking Allowed inside of home.
• No Pets Allowed.
• Renters must also follow the rules and regulations of the HOA.
• One Small Pet is conditional; breed restriction will apply and a non-refundable pet fee of $500.00 is required.
As you enter the home, you are welcomed by beautiful hardwood floors into an open space that's perfect for a home office or extra living area plus access to the two-car garage. The 2nd floor or main living area offers a beautiful kitchen with a large island and granite countertops, gas stove & S/S appliances, spacious dining area, living room, closet and a spacious balcony, also includes a custom dry bar with dual-zone beer and wine fridge. The 3rd floor offers a spacious primary suite with dual-sink granite vanity and an oversized shower with two shower heads, two additional bedrooms and a guest bathroom plus your laundry area with washer/dryer included.
• Renters must sign a one-year lease.
• Renters are required to have Renters Insurance (proof of such must be provided).
• No Smoking Allowed inside of home.
• No Pets Allowed.
• Renters must also follow the rules and regulations of the HOA.
• One Small Pet is conditional; breed restriction will apply and a non-refundable pet fee of $500.00 is required.
Location
State NC
County Mecklenburg
Zoning CG
Rooms
Primary Bedroom Level Upper
Upper Level Primary Bedroom
Interior
Interior Features Open Floorplan
Furnishings Unfurnished
Fireplace false
Exterior
Garage Spaces 2.0
Street Surface Concrete,Paved
Garage true
Building
Level or Stories Two
Schools
Elementary Schools Unspecified
Middle Schools Unspecified
High Schools Unspecified
Others
Pets Allowed Conditional, Size Limit
Senior Community false
© 2025 Listings courtesy of Canopy MLS as distributed by MLS GRID. All Rights Reserved.
Listed by Mike Cerven • Howard Hanna Allen Tate Royal Properties • Mike.Cerven@gmail.com
GET MORE INFORMATION

BARNETT REALTY TEAM
REALTORS * INVESTORS * GROWTH AMBASSADORS * CEOS * | License ID: 292893



