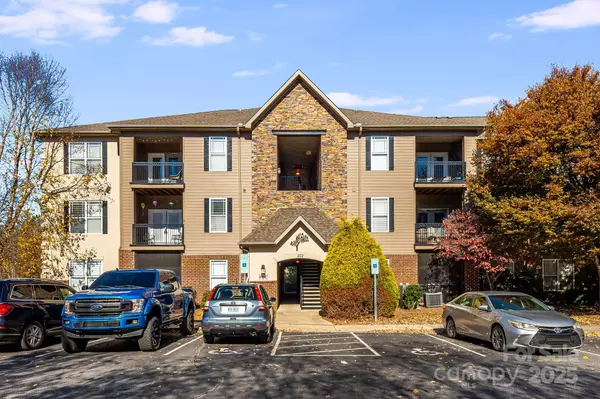202 Brickton Village CIR #101 Fletcher, NC 28732

UPDATED:
Key Details
Property Type Condo
Sub Type Condominium
Listing Status Active
Purchase Type For Sale
Square Footage 1,125 sqft
Price per Sqft $275
Subdivision Brickton Village
MLS Listing ID 4318055
Bedrooms 3
Full Baths 2
HOA Fees $231/mo
HOA Y/N 1
Abv Grd Liv Area 1,125
Year Built 2007
Lot Size 435 Sqft
Acres 0.01
Property Sub-Type Condominium
Property Description
Location
State NC
County Henderson
Building/Complex Name Brickton Village
Zoning C-1 C
Rooms
Main Level Bedrooms 3
Main Level Bathroom-Full
Main Level Primary Bedroom
Main Level Laundry
Main Level Dining Room
Main Level Kitchen
Main Level Bedroom(s)
Main Level Bedroom(s)
Main Level Living Room
Interior
Interior Features Kitchen Island, Pantry, Split Bedroom
Heating Heat Pump
Cooling Ceiling Fan(s), Central Air, Heat Pump
Flooring Laminate, Tile
Fireplace false
Appliance Dishwasher, Disposal, Electric Oven, Electric Range, Microwave, Refrigerator
Laundry Electric Dryer Hookup, Laundry Room, Main Level, Washer Hookup
Exterior
Community Features Dog Park, Picnic Area, Walking Trails
Utilities Available Cable Available
Roof Type Fiberglass
Street Surface Asphalt,Paved
Porch Covered, Screened
Garage false
Building
Dwelling Type Site Built
Foundation Slab
Sewer Public Sewer
Water City
Level or Stories Three
Structure Type Brick Partial,Hardboard Siding,Stone Veneer
New Construction false
Schools
Elementary Schools Fletcher
Middle Schools Rugby
High Schools West Henderson
Others
Pets Allowed Conditional
Senior Community false
Acceptable Financing Cash, Conventional, FHA
Listing Terms Cash, Conventional, FHA
Special Listing Condition None
Virtual Tour https://listings.wncrealestatephotography.com/sites/xxnlalm/unbranded
GET MORE INFORMATION

BARNETT REALTY TEAM
REALTORS * INVESTORS * GROWTH AMBASSADORS * CEOS * | License ID: 292893



