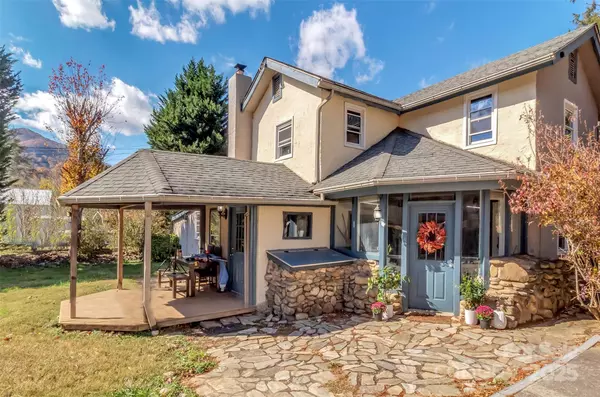126 Arrowwood WAY Canton, NC 28716

UPDATED:
Key Details
Property Type Single Family Home
Sub Type Single Family Residence
Listing Status Active
Purchase Type For Sale
Square Footage 2,072 sqft
Price per Sqft $217
MLS Listing ID 4319990
Style Cottage,European
Bedrooms 4
Full Baths 2
Abv Grd Liv Area 2,072
Year Built 1955
Lot Size 0.350 Acres
Acres 0.35
Property Sub-Type Single Family Residence
Property Description
Location
State NC
County Haywood
Zoning RES
Rooms
Main Level Bedrooms 2
Main Level Kitchen
Main Level Bathroom-Full
Main Level Dining Room
Main Level Primary Bedroom
Main Level Living Room
Main Level Laundry
Upper Level Bonus Room
Upper Level Bedroom(s)
Interior
Heating Heat Pump
Cooling Heat Pump
Flooring Carpet, Laminate, Tile
Fireplaces Type Great Room, Wood Burning Stove
Fireplace true
Appliance Dishwasher, Electric Oven, Refrigerator
Laundry Main Level
Exterior
Garage Spaces 1.0
View Mountain(s)
Roof Type Architectural Shingle
Street Surface Concrete,Gravel,Paved
Accessibility Entry Slope less than 1 foot
Garage true
Building
Lot Description Corner Lot, Level
Dwelling Type Site Built
Foundation Slab
Sewer Septic Installed
Water Well
Architectural Style Cottage, European
Level or Stories One and One Half
Structure Type Hard Stucco,Stone
New Construction false
Schools
Elementary Schools Bethel
Middle Schools Bethel
High Schools Pisgah
Others
Senior Community false
Restrictions No Restrictions
Acceptable Financing Cash, Conventional
Listing Terms Cash, Conventional
Special Listing Condition None
Virtual Tour https://ashot-above.hd.pics/126-Arrowwood-Way
GET MORE INFORMATION

BARNETT REALTY TEAM
REALTORS * INVESTORS * GROWTH AMBASSADORS * CEOS * | License ID: 292893



