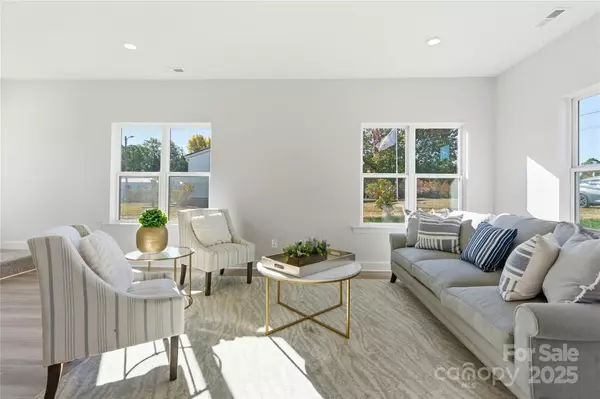230 First ST S Fort Mill, SC 29708

Open House
Sat Nov 15, 2:00pm - 4:00pm
UPDATED:
Key Details
Property Type Single Family Home
Sub Type Single Family Residence
Listing Status Active
Purchase Type For Sale
Square Footage 1,528 sqft
Price per Sqft $271
MLS Listing ID 4320254
Bedrooms 3
Full Baths 2
Half Baths 1
Construction Status Completed
Abv Grd Liv Area 1,528
Year Built 2025
Lot Size 0.300 Acres
Acres 0.3
Lot Dimensions 58x227x57x227
Property Sub-Type Single Family Residence
Property Description
Upstairs, the primary suite offers a private retreat with dual closets and a spa-inspired ensuite featuring dual quartz vanities and a sleek glass-enclosed shower. Two additional bedrooms and a full secondary bath provide plenty of room for loved ones or guests.
Outside, enjoy your expansive backyard with no HOA restrictions — ready for gardens, outdoor entertaining, or future additions. Situated in the sought-after Fort Mill school district, this home seamlessly blends comfort, style, and convenience in one exceptional package.
Location
State SC
County York
Zoning RC-II
Rooms
Upper Level Primary Bedroom
Main Level Living Room
Main Level Kitchen
Interior
Interior Features Pantry
Heating Central, Electric
Cooling Central Air
Flooring Carpet, Laminate
Fireplace false
Appliance Dishwasher, Disposal, Electric Range, Microwave
Laundry None
Exterior
Street Surface Other,Paved
Garage false
Building
Dwelling Type Site Built
Foundation Slab
Sewer Septic Installed
Water City
Level or Stories Two
Structure Type Wood
New Construction true
Construction Status Completed
Schools
Elementary Schools Unspecified
Middle Schools Unspecified
High Schools Unspecified
Others
Senior Community false
Acceptable Financing Cash, Conventional, FHA, USDA Loan, VA Loan
Listing Terms Cash, Conventional, FHA, USDA Loan, VA Loan
Special Listing Condition None
GET MORE INFORMATION

BARNETT REALTY TEAM
REALTORS * INVESTORS * GROWTH AMBASSADORS * CEOS * | License ID: 292893



