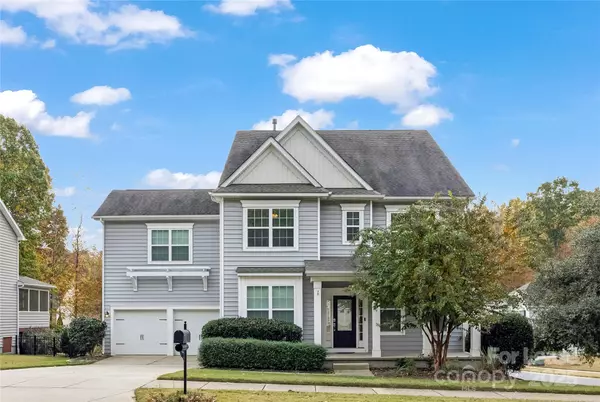5829 Dinsmore LN Belmont, NC 28012

UPDATED:
Key Details
Property Type Single Family Home
Sub Type Single Family Residence
Listing Status Active
Purchase Type For Rent
Square Footage 3,360 sqft
Subdivision Stowe Pointe
MLS Listing ID 4320417
Bedrooms 4
Full Baths 3
Half Baths 1
Abv Grd Liv Area 3,360
Year Built 2015
Lot Size 10,890 Sqft
Acres 0.25
Property Sub-Type Single Family Residence
Property Description
Welcome to this stunning 4-bedroom, 3.5-bath w/ 2-Car Garage and Pre-Wired EV Charging with over 3,300 sq. ft. of beautifully designed living space. Located in the sought-after Stowe Pointe community, this home boasts an open floor plan and luxury upgrades throughout and Fully Fenced in Back Yard with Screened-In Covered Back Porch on a Large Corner Lot with 0.25 Acres.
The Home has great Curb Appeal as it sits on the Corner Lot with Inviting Covered Front Porch. As you step inside you are welcomed by gleaming hardwood floors and 9' ceilings throughout the 1st Floor. A private home office, formal dining room, great room with a modern fireplace, laundry room, and a half bath all make up the first floor. The gourmet kitchen is a showstopper complete with a large eat-in island, gas cooktop, double ovens, breakfast area, and a walk-in pantry, perfect for both everyday living and entertaining. Step Outside either on the Rear Screened-In Back Porch or exit into the Fenced-in Rear Yard through the Laundry Room off the Kitchen.
Upstairs, you'll find 4-Spacious Bedrooms, 3-Full Baths, and a large Flex room ideal as a playroom, media room, or 5th bedroom. The primary suite offers a cozy sitting area with fireplace, a spa-like bathroom with dual vanities, soaking tub, separate shower, and a large walk-in closet.
Additional features include a garage pre-wired for EV charging and a garage loft for extra storage.
Enjoy community amenities such as a pool, walking trails, and a playground. Conveniently located near top-rated schools, Harris Teeter, and just a short golf cart ride to downtown Belmont with plenty of restaurants and local activities.
Tenant is Responsible for all Utilities and Lawn Maintenance.
Pets are Conditionally approved with $40/mo per dog and $30/mo per cat. Owner wants a 2 pet maximum.
Community Features: Outdoor Pool, Clubhouse, Playground, Sidewalks, Street Lights, Walking Trails.
Location
State NC
County Gaston
Zoning R2
Interior
Interior Features Attic Stairs Pulldown
Heating Central, ENERGY STAR Qualified Equipment, Natural Gas, Zoned
Cooling Ceiling Fan(s), Central Air, Electric, ENERGY STAR Qualified Equipment, Zoned
Flooring Carpet, Laminate, Tile
Fireplaces Type Gas, Living Room, Primary Bedroom
Furnishings Negotiable
Fireplace true
Appliance Dishwasher, Disposal, Double Oven, Gas Cooktop, Gas Water Heater, Microwave
Laundry Laundry Room, Main Level
Exterior
Garage Spaces 2.0
Fence Back Yard, Fenced, Full
Community Features Clubhouse, Outdoor Pool, Playground
Utilities Available Cable Available, Natural Gas, Underground Power Lines
Roof Type Architectural Shingle
Street Surface Concrete,Paved
Porch Covered, Enclosed, Front Porch, Rear Porch, Screened
Garage true
Building
Lot Description Corner Lot
Foundation Crawl Space
Sewer Public Sewer
Water City
Level or Stories Two
Schools
Elementary Schools Belmont Central
Middle Schools Belmont
High Schools South Point (Nc)
Others
Pets Allowed Yes, Conditional
Senior Community false
GET MORE INFORMATION

BARNETT REALTY TEAM
REALTORS * INVESTORS * GROWTH AMBASSADORS * CEOS * | License ID: 292893



