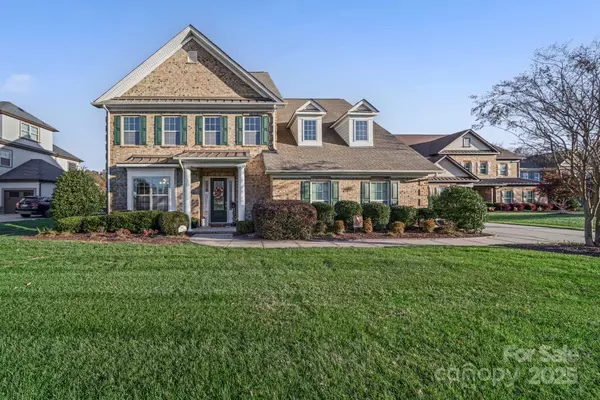1314 Oleander LN Waxhaw, NC 28173

Open House
Sun Nov 23, 11:00am - 1:00pm
UPDATED:
Key Details
Property Type Single Family Home
Sub Type Single Family Residence
Listing Status Active
Purchase Type For Sale
Square Footage 3,806 sqft
Price per Sqft $254
Subdivision Weddington Trace
MLS Listing ID 4318345
Bedrooms 5
Full Baths 4
Construction Status Completed
HOA Fees $385/qua
HOA Y/N 1
Abv Grd Liv Area 3,806
Year Built 2014
Lot Size 0.560 Acres
Acres 0.56
Property Sub-Type Single Family Residence
Property Description
Enter from the 3-car garage into a functional drop zone designed to keep everything organized. The main level also offers a guest suite and full bath, providing flexibility for visitors or multi-generational living. Upstairs, the expansive owner's suite impresses with a coffered ceiling, spa-like bath with soaking tub, separate shower, dual vanities, and an oversized walk-in closet with divided sections for two. Three additional bedrooms are generously sized, 2 bedrooms are connected by a Jack N Jill full bath, and the other bedroom has a private full bath. The upstairs bonus room is private and spacious—perfect for movie nights, gaming, or a play area. The upstairs laundry room includes ample cabinetry for convenient storage.
Step outside to a serene backyard retreat featuring a covered porch with skylights, an extended patio, a walkway to a gazebo on a 20x20 stamped concrete patio, a walkway from the backyard to the driveway and plenty of green space for play and relaxation. Enjoy resort-style community amenities including a clubhouse, tennis courts, outdoor pool—all just a short walk away. This neighborhood also has walking trails and a scenic pond. Close to grocery store, pharmacy, medical offices, veterinarian clinics, coffee shops and restaurants.
Location
State NC
County Union
Zoning AJ0
Rooms
Primary Bedroom Level Upper
Main Level Bedrooms 1
Main Level Bedroom(s)
Main Level Bathroom-Full
Main Level Dining Room
Main Level Great Room
Main Level Breakfast
Main Level Sunroom
Main Level Kitchen
Main Level Mud
Upper Level Bedroom(s)
Upper Level Bedroom(s)
Upper Level Primary Bedroom
Upper Level Bathroom-Full
Upper Level Bedroom(s)
Upper Level Bathroom-Full
Upper Level Bonus Room
Upper Level Laundry
Interior
Interior Features Cable Prewire, Kitchen Island, Open Floorplan, Pantry, Walk-In Closet(s)
Heating Forced Air, Natural Gas, Zoned
Cooling Ceiling Fan(s), Central Air, Zoned
Flooring Carpet, Hardwood, Tile
Fireplaces Type Gas Log, Great Room
Fireplace true
Appliance Dishwasher, Disposal, Double Oven, Electric Water Heater, Exhaust Fan, Gas Cooktop, Microwave, Plumbed For Ice Maker
Laundry Electric Dryer Hookup, Laundry Room, Upper Level, Washer Hookup
Exterior
Garage Spaces 3.0
Community Features Clubhouse, Outdoor Pool, Pond, Tennis Court(s), Walking Trails
Utilities Available Cable Available, Electricity Connected, Natural Gas, Underground Utilities
Roof Type Architectural Shingle
Street Surface Concrete,Paved
Porch Covered, Patio, Rear Porch
Garage true
Building
Lot Description Level, Private
Dwelling Type Site Built
Foundation Slab
Builder Name Standard Pacific
Sewer Public Sewer
Water City
Level or Stories Two
Structure Type Brick Full
New Construction false
Construction Status Completed
Schools
Elementary Schools New Town
Middle Schools Cuthbertson
High Schools Cuthbertson
Others
HOA Name RealManage
Senior Community false
Restrictions Subdivision
Acceptable Financing Cash, Conventional, FHA, VA Loan
Listing Terms Cash, Conventional, FHA, VA Loan
Special Listing Condition None
Virtual Tour https://listings.carolinahomephotos.com/sites/1314-oleander-ln-waxhaw-nc-28173-20156374/branded
GET MORE INFORMATION

BARNETT REALTY TEAM
REALTORS * INVESTORS * GROWTH AMBASSADORS * CEOS * | License ID: 292893



