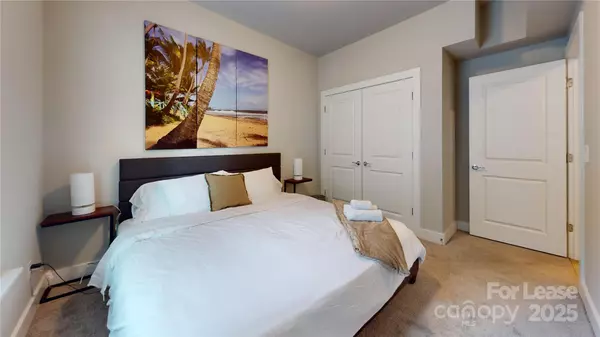5020 Central AVE Charlotte, NC 28205

UPDATED:
Key Details
Property Type Townhouse
Sub Type Townhouse
Listing Status Active
Purchase Type For Rent
Square Footage 1,560 sqft
Subdivision Central Avenue
MLS Listing ID 4321774
Style Transitional
Bedrooms 3
Full Baths 3
Half Baths 1
Abv Grd Liv Area 1,560
Year Built 2024
Lot Size 871 Sqft
Acres 0.02
Property Sub-Type Townhouse
Property Description
Location
State NC
County Mecklenburg
Rooms
Primary Bedroom Level Third
Main Level Bedrooms 1
Main Level Bedroom(s)
Main Level Bathroom-Full
Upper Level Kitchen
Third Level Bedroom(s)
Third Level Primary Bedroom
Upper Level Living Room
Third Level Bathroom-Full
Third Level Bathroom-Full
Third Level Laundry
Interior
Interior Features Attic Stairs Pulldown
Flooring Carpet, Vinyl
Furnishings Unfurnished
Fireplace false
Appliance ENERGY STAR Qualified Washer, ENERGY STAR Qualified Dishwasher, ENERGY STAR Qualified Dryer, ENERGY STAR Qualified Refrigerator, Microwave
Laundry In Unit, Laundry Closet, Third Level
Exterior
Garage Spaces 1.0
Street Surface Paved
Garage true
Building
Lot Description End Unit
Foundation Slab
Architectural Style Transitional
Level or Stories Three
Schools
Elementary Schools Winterfield
Middle Schools Eastway
High Schools Garinger
Others
Pets Allowed Yes, Conditional, Breed Restrictions, Number Limit, Size Limit, Cats OK, Dogs OK
Senior Community false
GET MORE INFORMATION

BARNETT REALTY TEAM
REALTORS * INVESTORS * GROWTH AMBASSADORS * CEOS * | License ID: 292893



