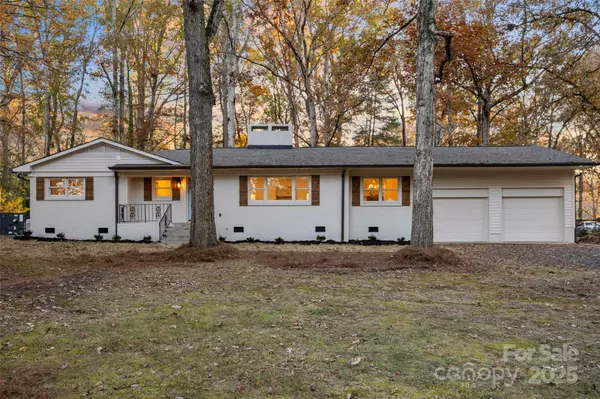805 Leewood DR Monroe, NC 28112

UPDATED:
Key Details
Property Type Single Family Home
Sub Type Single Family Residence
Listing Status Active
Purchase Type For Sale
Square Footage 2,228 sqft
Price per Sqft $179
Subdivision Club Acres
MLS Listing ID 4321797
Style Ranch
Bedrooms 3
Full Baths 2
Abv Grd Liv Area 2,228
Year Built 1958
Lot Size 0.783 Acres
Acres 0.783
Property Sub-Type Single Family Residence
Property Description
Location
State NC
County Union
Zoning AQ4
Rooms
Primary Bedroom Level Main
Main Level Bedrooms 3
Main Level Kitchen
Main Level Living Room
Main Level Den
Main Level Dining Room
Main Level Laundry
Main Level Primary Bedroom
Interior
Heating Forced Air, Natural Gas
Cooling Central Air
Fireplaces Type Den, Living Room
Fireplace true
Appliance Dishwasher, Disposal, Electric Oven, Electric Water Heater
Laundry Laundry Room
Exterior
Garage Spaces 2.0
Roof Type Architectural Shingle
Street Surface Asphalt,Dirt,Paved
Garage true
Building
Dwelling Type Site Built
Foundation Crawl Space
Sewer Public Sewer
Water City
Architectural Style Ranch
Level or Stories One
Structure Type Brick Full
New Construction false
Schools
Elementary Schools Unspecified
Middle Schools Unspecified
High Schools Unspecified
Others
Senior Community false
Acceptable Financing Cash, Conventional
Listing Terms Cash, Conventional
Special Listing Condition None
GET MORE INFORMATION

BARNETT REALTY TEAM
REALTORS * INVESTORS * GROWTH AMBASSADORS * CEOS * | License ID: 292893



