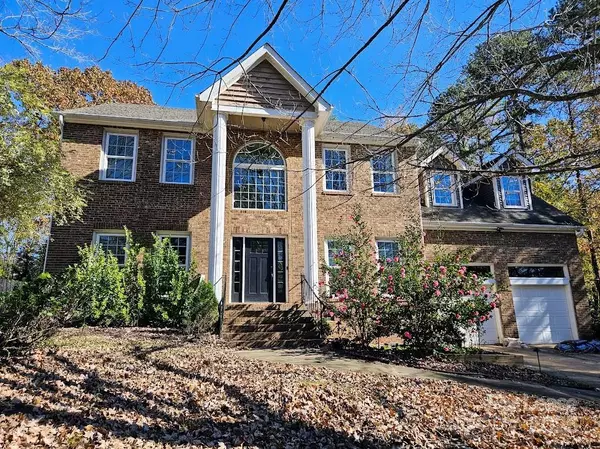6000 Mallard Grove RD Charlotte, NC 28269

UPDATED:
Key Details
Property Type Single Family Home
Sub Type Single Family Residence
Listing Status Active
Purchase Type For Rent
Subdivision Mallard Grove
MLS Listing ID 4321429
Style Traditional
Bedrooms 4
Full Baths 2
Half Baths 1
Year Built 1988
Lot Size 0.410 Acres
Acres 0.41
Property Sub-Type Single Family Residence
Property Description
Location
State NC
County Mecklenburg
Zoning R-12(CD)
Rooms
Primary Bedroom Level Upper
Main Level Dining Room
Main Level Kitchen
Main Level Great Room
Main Level Office
Main Level Laundry
Upper Level Primary Bedroom
Upper Level Bed/Bonus
Upper Level Bedroom(s)
Upper Level Bedroom(s)
Upper Level Bathroom-Full
Main Level Bathroom-Half
Upper Level Bathroom-Full
Interior
Interior Features Attic Stairs Pulldown
Heating Central, Forced Air, Natural Gas
Cooling Central Air
Flooring Carpet, Tile, Wood
Fireplaces Type Great Room
Furnishings Negotiable
Fireplace true
Appliance Dishwasher, Electric Range, Microwave, Refrigerator with Ice Maker
Laundry Laundry Room, Main Level
Exterior
Garage Spaces 2.0
Fence Back Yard
Roof Type Architectural Shingle
Street Surface Concrete,Paved
Porch Deck, Front Porch, Rear Porch, Screened
Garage true
Building
Lot Description Wooded
Foundation Crawl Space
Sewer Public Sewer
Water City
Architectural Style Traditional
Level or Stories Two
Schools
Elementary Schools Unspecified
Middle Schools Unspecified
High Schools Unspecified
Others
Pets Allowed Yes, Conditional, Breed Restrictions, Number Limit, Size Limit, Cats OK, Dogs OK, Call
Senior Community false
GET MORE INFORMATION

BARNETT REALTY TEAM
REALTORS * INVESTORS * GROWTH AMBASSADORS * CEOS * | License ID: 292893



