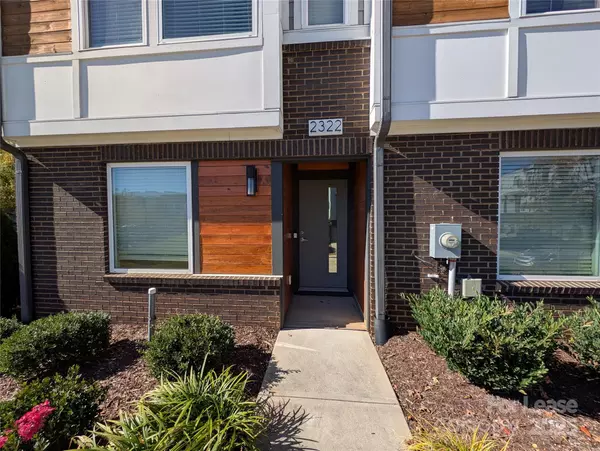2322 Elizabeth Mill PL Charlotte, NC 28208

UPDATED:
Key Details
Property Type Townhouse
Sub Type Townhouse
Listing Status Active
Purchase Type For Rent
Square Footage 1,727 sqft
Subdivision Bryant Park Terraces
MLS Listing ID 4322168
Bedrooms 2
Full Baths 2
Half Baths 2
Abv Grd Liv Area 1,727
Year Built 2021
Lot Size 871 Sqft
Acres 0.02
Property Sub-Type Townhouse
Property Description
This luxurious townhome features a rooftop terrace, 2-car tandem garage, wood floors, an open floor plan, and neutral colors throughout. The kitchen is equipped with stainless steel appliances, tiled backsplash, quartz countertops, kitchen island, and has access to a balcony. Both bedrooms include their own en-suite baths and walk-in closets. The primary bedroom offers two walk-in closets and a bathroom with a dual-sink vanity. The laundry room is conveniently located upstairs, with a washer and dryer included. A bonus room leads to the rooftop terrace, offering amazing views. Great location close to shopping and dining. Small pets are conditional with a non-refundable pet fee, no aggressive breeds. Pet fees will be determined by the outcome of pet screening. Security deposit will be determined via outcome of background screening. There is a Benefits Package of $40.95 monthly.
Location
State NC
County Mecklenburg
Zoning MUDD-O
Rooms
Primary Bedroom Level Third
Main Level Bathroom-Half
Main Level Dining Area
Main Level Great Room
Main Level Kitchen
Third Level Bathroom-Full
Upper Level Bonus Room
Upper Level Bathroom-Half
Third Level Laundry
Third Level Bedroom(s)
Third Level Primary Bedroom
Interior
Interior Features Kitchen Island, Open Floorplan
Heating Heat Pump
Cooling Ceiling Fan(s), Central Air
Flooring Hardwood, Tile
Furnishings Unfurnished
Fireplace false
Appliance Dishwasher, Electric Cooktop, Electric Oven, Microwave, Refrigerator, Washer/Dryer
Exterior
Exterior Feature Rooftop Terrace
Garage Spaces 2.0
Community Features Dog Park
Street Surface Paved
Porch Balcony
Garage true
Building
Lot Description End Unit
Sewer Public Sewer
Water City
Level or Stories Four
Schools
Elementary Schools Ashley Park
Middle Schools Ashley Park
High Schools West Charlotte
Others
Pets Allowed Yes
Senior Community false
GET MORE INFORMATION

BARNETT REALTY TEAM
REALTORS * INVESTORS * GROWTH AMBASSADORS * CEOS * | License ID: 292893



