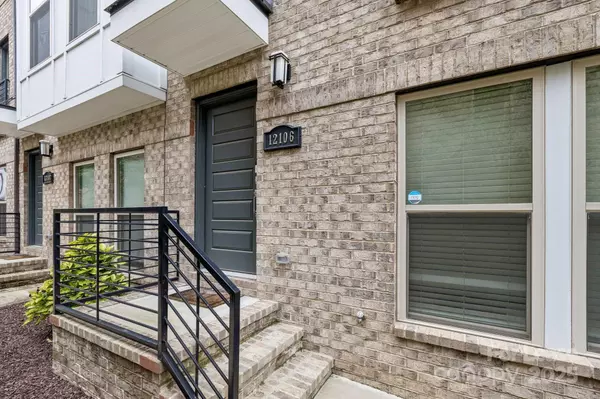12106 Brooklyn AVE Charlotte, NC 28204

UPDATED:
Key Details
Property Type Townhouse
Sub Type Townhouse
Listing Status Active
Purchase Type For Rent
Square Footage 1,929 sqft
Subdivision Central Point
MLS Listing ID 4322748
Bedrooms 3
Full Baths 3
Half Baths 1
Abv Grd Liv Area 1,929
Year Built 2022
Lot Size 871 Sqft
Acres 0.02
Property Sub-Type Townhouse
Property Description
This unit has only had one set of owners and it comes with all of the top of the line upgrades and still feels like a brand-new HOME! This Home has tons of natural light, plus an Open Floor Plan and Hardwoods throughout. Highlights include a gorgeous kitchen with coordinating appliances, an oversized island/breakfast bar, 42" cabinets galore and tons of counter space, plus a pantry and Dining area. The Living area is Great for Entertaining w/ this Open Floor concept along with a walk out deck/balcony. Spacious Owner's suite and two additional bedrooms all with en-suites and walk-in closets, 2-car tandem garage, and plenty of storage including a garage utility room and a walk-in finished attic. The rooftop terrace is one of the best features of the home - can you picture yourself relaxing around a fire pit watching the sunset. Don't miss this one if you're looking for low-maintenance city living in a gorgeous townhome! Call for details.
Location
State NC
County Mecklenburg
Zoning MUDD(CD)
Rooms
Primary Bedroom Level Upper
Interior
Interior Features Breakfast Bar, Entrance Foyer, Kitchen Island, Open Floorplan, Pantry, Storage, Walk-In Closet(s)
Heating Forced Air, Zoned
Cooling Central Air, Zoned
Flooring Carpet, Tile, Wood
Furnishings Unfurnished
Fireplace false
Appliance Dishwasher, Disposal, Electric Cooktop, Electric Oven, Microwave, Plumbed For Ice Maker, Refrigerator, Washer/Dryer
Laundry Electric Dryer Hookup, In Hall, Laundry Closet, Upper Level
Exterior
Exterior Feature Lawn Maintenance, Rooftop Terrace
Garage Spaces 2.0
Utilities Available Cable Available
Roof Type Composition
Street Surface Concrete,Paved
Porch Balcony, Deck, Front Porch
Garage true
Building
Foundation Slab
Sewer Public Sewer
Water City
Level or Stories Four
Schools
Elementary Schools Unspecified
Middle Schools Unspecified
High Schools Unspecified
Others
Pets Allowed No
Senior Community false
GET MORE INFORMATION

BARNETT REALTY TEAM
REALTORS * INVESTORS * GROWTH AMBASSADORS * CEOS * | License ID: 292893



