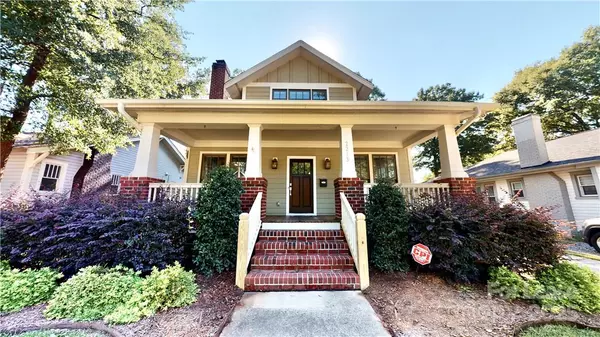2213 Roslyn AVE Charlotte, NC 28208

UPDATED:
Key Details
Property Type Single Family Home
Sub Type Single Family Residence
Listing Status Active
Purchase Type For Rent
Square Footage 2,142 sqft
Subdivision Biddleville
MLS Listing ID 4322789
Style Arts and Crafts
Bedrooms 4
Full Baths 3
Abv Grd Liv Area 2,142
Year Built 2007
Lot Size 7,318 Sqft
Acres 0.168
Property Sub-Type Single Family Residence
Property Description
Location
State NC
County Mecklenburg
Zoning R5
Rooms
Primary Bedroom Level Upper
Main Level Bedrooms 1
Interior
Interior Features Cable Prewire, Kitchen Island, Walk-In Closet(s)
Heating Forced Air, Natural Gas
Cooling Central Air
Flooring Tile, Wood
Fireplaces Type Fire Pit, Gas Log
Furnishings Unfurnished
Fireplace true
Appliance Gas Water Heater
Laundry Laundry Room, Main Level
Exterior
Exterior Feature Fire Pit
Fence Fenced
Community Features Sidewalks
Roof Type Architectural Shingle
Street Surface Concrete,Paved
Porch Front Porch
Garage false
Building
Lot Description Level
Foundation Crawl Space
Sewer Public Sewer
Water City
Architectural Style Arts and Crafts
Level or Stories Two
Schools
Elementary Schools Bruns Avenue
Middle Schools Unspecified
High Schools West Charlotte
Others
Pets Allowed Conditional
Senior Community false
Virtual Tour https://my.matterport.com/show/?m=Q7cUaR2WiLZ
GET MORE INFORMATION

BARNETT REALTY TEAM
REALTORS * INVESTORS * GROWTH AMBASSADORS * CEOS * | License ID: 292893



