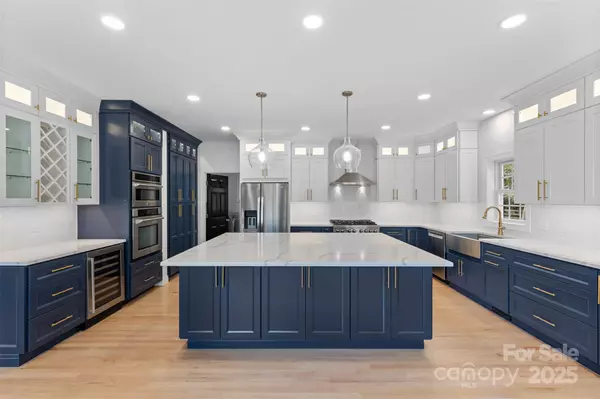2159 Quiet Cove LN Stanfield, NC 28163

UPDATED:
Key Details
Property Type Single Family Home
Sub Type Single Family Residence
Listing Status Coming Soon
Purchase Type For Sale
Square Footage 3,891 sqft
Price per Sqft $205
MLS Listing ID 4320651
Bedrooms 5
Full Baths 3
Half Baths 1
Abv Grd Liv Area 3,891
Year Built 2005
Lot Size 3.870 Acres
Acres 3.87
Property Sub-Type Single Family Residence
Property Description
Step inside to a fully renovated kitchen (2024), featuring an impressive oversized island, a dual-fuel range, wine fridge, and custom cabinetry with slide-outs, soft-close drawers, and integrated lighting. The main level boasts gleaming hardwood floors, a primary suite, and two additional bedrooms. Upstairs, you'll find two more generously sized bedrooms, a versatile loft area, and a bonus room.
The inviting family room, complete with a stone fireplace and wood stove, opens onto a vast screened porch equipped with EZ Breeze windows for year-round enjoyment. All three full bathrooms were meticulously renovated in 2024. A convenient slate-floored laundry room is located just off the kitchen. Additional enhancements include a whole-house filtration system and Leaf Guard gutters (2014), a serviced septic system (2024), a sealed crawl space with vapor barrier and dehumidifier (2025), new upstairs carpeting (2025), and new can lights in the living room (2025).
Location
State NC
County Stanly
Zoning RA
Rooms
Primary Bedroom Level Main
Main Level Bedrooms 3
Main Level Bedroom(s)
Main Level Primary Bedroom
Main Level Bedroom(s)
Main Level Bathroom-Full
Main Level Kitchen
Main Level Dining Area
Main Level Laundry
Upper Level Bedroom(s)
Upper Level Loft
Upper Level Bonus Room
Upper Level Bedroom(s)
Interior
Interior Features Kitchen Island, Walk-In Closet(s)
Heating Propane
Cooling Central Air
Flooring Carpet, Slate, Tile, Wood
Fireplaces Type Wood Burning
Fireplace true
Appliance Dishwasher, Microwave, Propane Water Heater, Wall Oven, Wine Refrigerator
Laundry Laundry Room
Exterior
Utilities Available Cable Available, Electricity Connected, Wired Internet Available
Roof Type Architectural Shingle
Street Surface Gravel,Paved
Garage false
Building
Lot Description Pasture
Dwelling Type Off Frame Modular,Site Built
Foundation Crawl Space
Sewer Septic Installed
Water Well
Level or Stories Two
Structure Type Stone,Vinyl
New Construction false
Schools
Elementary Schools Stanfield
Middle Schools West Stanly
High Schools West Stanly
Others
Senior Community false
Acceptable Financing Cash, Conventional
Listing Terms Cash, Conventional
Special Listing Condition None
GET MORE INFORMATION

BARNETT REALTY TEAM
REALTORS * INVESTORS * GROWTH AMBASSADORS * CEOS * | License ID: 292893



