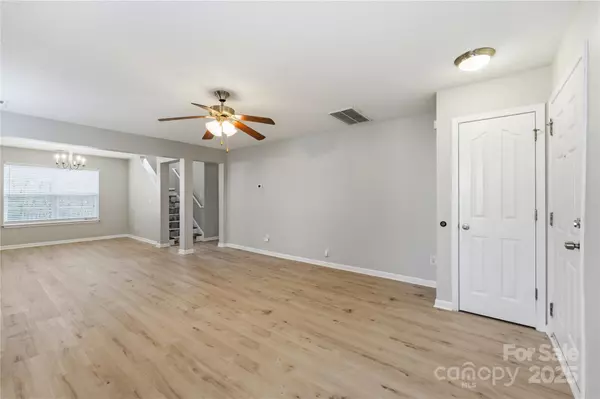528 River View DR Lowell, NC 28098

UPDATED:
Key Details
Property Type Single Family Home
Sub Type Single Family Residence
Listing Status Active
Purchase Type For Sale
Square Footage 1,961 sqft
Price per Sqft $163
Subdivision Riverview
MLS Listing ID 4324922
Bedrooms 4
Full Baths 2
Half Baths 1
Abv Grd Liv Area 1,961
Year Built 2005
Lot Size 7,405 Sqft
Acres 0.17
Property Sub-Type Single Family Residence
Property Description
Location
State NC
County Gaston
Zoning R2
Rooms
Primary Bedroom Level Upper
Upper Level Primary Bedroom
Upper Level Bedroom(s)
Upper Level Bedroom(s)
Upper Level Bedroom(s)
Upper Level Bathroom-Full
Upper Level Laundry
Upper Level Bathroom-Full
Main Level Living Room
Main Level Kitchen
Main Level Breakfast
Main Level Bathroom-Half
Main Level Dining Room
Interior
Heating Forced Air, Natural Gas
Cooling Ceiling Fan(s), Central Air
Flooring Vinyl
Fireplaces Type Living Room
Fireplace true
Appliance Dishwasher, Electric Oven, Electric Range, Exhaust Fan, Microwave, Plumbed For Ice Maker
Laundry Electric Dryer Hookup, Inside, Laundry Closet, Upper Level
Exterior
Garage Spaces 2.0
Fence Back Yard
Roof Type Architectural Shingle
Street Surface Concrete,Paved
Porch Covered, Rear Porch
Garage true
Building
Dwelling Type Site Built
Foundation Slab
Sewer Public Sewer
Water City
Level or Stories Two
Structure Type Vinyl
New Construction false
Schools
Elementary Schools Lowell
Middle Schools Holbrook
High Schools Ashbrook
Others
Senior Community false
Acceptable Financing Cash, Conventional, FHA, VA Loan
Listing Terms Cash, Conventional, FHA, VA Loan
Special Listing Condition None
GET MORE INFORMATION

BARNETT REALTY TEAM
REALTORS * INVESTORS * GROWTH AMBASSADORS * CEOS * | License ID: 292893



