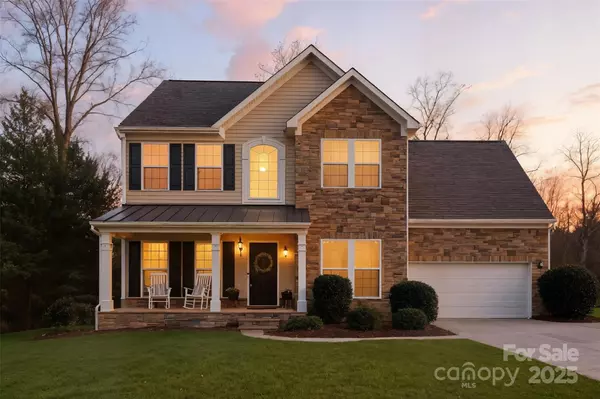447 Leaf Arbor CT Lake Wylie, SC 29710

Open House
Sat Nov 29, 12:00pm - 2:00pm
UPDATED:
Key Details
Property Type Single Family Home
Sub Type Single Family Residence
Listing Status Active
Purchase Type For Sale
Square Footage 3,306 sqft
Price per Sqft $196
Subdivision Lake Forest
MLS Listing ID 4325006
Bedrooms 5
Full Baths 2
Half Baths 1
HOA Fees $545/ann
HOA Y/N 1
Abv Grd Liv Area 3,306
Year Built 2010
Lot Size 10,018 Sqft
Acres 0.23
Property Sub-Type Single Family Residence
Property Description
Location
State SC
County York
Zoning RC-II
Rooms
Primary Bedroom Level Upper
Main Level Flex Space
Main Level Bathroom-Half
Main Level Dining Room
Main Level Breakfast
Main Level Laundry
Main Level Kitchen
Main Level Office
Upper Level Primary Bedroom
Upper Level Bedroom(s)
Upper Level Bathroom-Full
Upper Level Bathroom-Full
Upper Level Bedroom(s)
Upper Level Bedroom(s)
Third Level Bed/Bonus
Interior
Heating Electric
Cooling Central Air
Flooring Carpet, Hardwood
Fireplaces Type Living Room
Fireplace true
Appliance Dishwasher, Electric Range, Refrigerator
Laundry Laundry Room
Exterior
Garage Spaces 2.0
Roof Type Architectural Shingle
Street Surface Concrete,Paved
Porch Covered, Deck, Front Porch
Garage true
Building
Lot Description Cul-De-Sac, Private, Views
Dwelling Type Site Built
Foundation Crawl Space
Sewer County Sewer
Water County Water
Level or Stories Three
Structure Type Stone Veneer,Vinyl
New Construction false
Schools
Elementary Schools Crowders Creek
Middle Schools Oakridge
High Schools Clover
Others
HOA Name Revelation Community Management
Senior Community false
Acceptable Financing Cash, Conventional, FHA, VA Loan
Listing Terms Cash, Conventional, FHA, VA Loan
Special Listing Condition None
Virtual Tour https://www.tourfactory.com/3231560
GET MORE INFORMATION

BARNETT REALTY TEAM
REALTORS * INVESTORS * GROWTH AMBASSADORS * CEOS * | License ID: 292893



