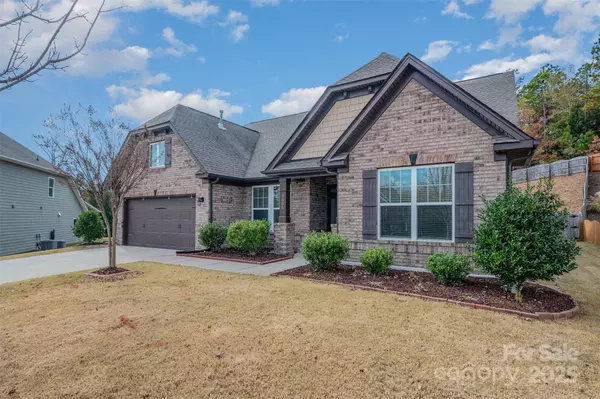3005 Carriage Oak WAY Fort Mill, SC 29707

Open House
Sat Nov 29, 1:00pm - 3:00pm
UPDATED:
Key Details
Property Type Single Family Home
Sub Type Single Family Residence
Listing Status Active
Purchase Type For Sale
Square Footage 2,750 sqft
Price per Sqft $212
Subdivision Heritage Hall
MLS Listing ID 4325177
Bedrooms 4
Full Baths 3
Half Baths 1
Abv Grd Liv Area 2,750
Year Built 2018
Lot Size 0.370 Acres
Acres 0.37
Property Sub-Type Single Family Residence
Property Description
The main-level primary suite includes a generous bedroom, walk-in closet, and ensuite bath with dual vanities and an oversized tiled shower with built-in bench. Two additional bedrooms and a full bath are located on the main level. Upstairs, a large loft/bonus room offers excellent flexibility for a media room, playroom, office, or guest space. Additional features include neutral interior paint, upgraded lighting, spacious laundry room, and two-car garage.
Outdoor spaces are private and low-maintenance, with mature landscaping and a tree-buffered backdrop. Conveniently located near shopping, dining, top-rated schools, and major commuter routes. Move-in ready and beautifully presented—this home is a must-see!
Location
State SC
County Lancaster
Zoning RES
Rooms
Primary Bedroom Level Main
Main Level Bedrooms 3
Main Level Dining Area
Main Level Primary Bedroom
Main Level Kitchen
Main Level Bathroom-Full
Upper Level Bedroom(s)
Upper Level Bathroom-Full
Interior
Heating Central, Forced Air, Natural Gas
Cooling Central Air, Electric
Flooring Carpet, Hardwood, Tile
Fireplaces Type Gas, Living Room
Fireplace true
Appliance Dishwasher, Disposal, Exhaust Hood, Gas Cooktop, Gas Water Heater, Microwave, Refrigerator, Wall Oven
Laundry Electric Dryer Hookup, Laundry Room, Main Level
Exterior
Garage Spaces 2.0
Fence Fenced
Roof Type Composition
Street Surface Concrete,Paved
Porch Covered, Patio
Garage true
Building
Dwelling Type Site Built
Foundation Slab
Sewer County Sewer
Water County Water
Level or Stories One and One Half
Structure Type Brick Partial,Cedar Shake,Hardboard Siding
New Construction false
Schools
Elementary Schools Harrisburg
Middle Schools Indian Land
High Schools Indian Land
Others
Senior Community false
Special Listing Condition None
GET MORE INFORMATION

BARNETT REALTY TEAM
REALTORS * INVESTORS * GROWTH AMBASSADORS * CEOS * | License ID: 292893



