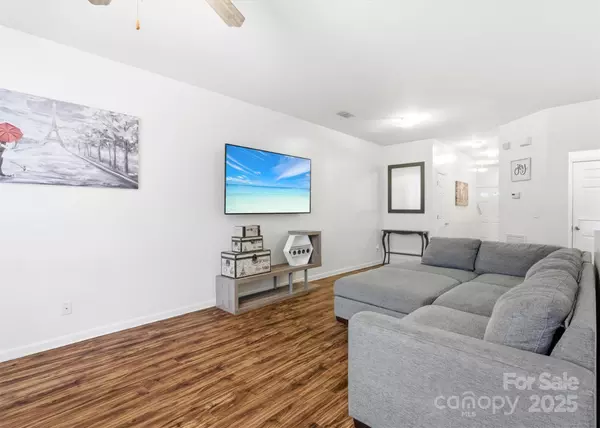7715 Abigail Glen DR Charlotte, NC 28212

Open House
Sat Nov 29, 12:00pm - 3:00pm
Sun Nov 30, 12:00pm - 3:00pm
UPDATED:
Key Details
Property Type Townhouse
Sub Type Townhouse
Listing Status Coming Soon
Purchase Type For Sale
Square Footage 1,517 sqft
Price per Sqft $181
Subdivision Abbotts Glen
MLS Listing ID 4324481
Bedrooms 3
Full Baths 2
Half Baths 1
HOA Fees $252/mo
HOA Y/N 1
Abv Grd Liv Area 1,517
Year Built 2003
Lot Size 1,306 Sqft
Acres 0.03
Lot Dimensions Per Tax Records
Property Sub-Type Townhouse
Property Description
The main level features beautiful seamless LVP flooring, creating a low-maintenance and stylish foundation for everyday living. The open-concept kitchen includes stainless steel appliances and a functional layout that overlooks the living and dining areas. These spaces are thoughtfully positioned at the back of the home, providing added privacy and serene views of the tree-lined backyard.
Upstairs, the primary suite impresses with a vaulted ceiling, a spacious walk-in closet, and a double-door entry to the private bathroom. The en-suite features a relaxing soaking tub, separate shower, dual vanity, and a linen closet for convenient storage. Two additional bedrooms share easy access to the upstairs laundry, making daily routines a breeze.
Additional highlights include a new roof installed in 2023 for peace of mind.
Don't miss this wonderful opportunity to own a beautifully maintained townhome in a prime location!
Location
State NC
County Mecklenburg
Building/Complex Name Abbotts Glen
Zoning N2-B
Rooms
Primary Bedroom Level Upper
Main Level Kitchen
Upper Level Primary Bedroom
Main Level Dining Area
Main Level Bathroom-Half
Main Level Living Room
Upper Level Bathroom-Full
Upper Level Bedroom(s)
Upper Level Bedroom(s)
Upper Level Bathroom-Full
Upper Level Laundry
Interior
Interior Features Attic Stairs Pulldown, Breakfast Bar, Entrance Foyer, Garden Tub, Kitchen Island, Open Floorplan, Pantry
Heating Central
Cooling Ceiling Fan(s), Central Air
Flooring Carpet, Linoleum, Vinyl
Fireplace false
Appliance Dishwasher, Electric Range, Microwave
Laundry Upper Level
Exterior
Garage Spaces 1.0
Fence Back Yard, Partial
Roof Type Architectural Shingle
Street Surface Concrete,Paved
Porch Patio
Garage true
Building
Lot Description Wooded
Dwelling Type Site Built
Foundation Slab
Sewer Public Sewer
Water City
Level or Stories Two
Structure Type Brick Partial,Vinyl
New Construction false
Schools
Elementary Schools Greenway Park
Middle Schools Mcclintock
High Schools East Mecklenburg
Others
HOA Name Abbots Glen HOA Inc
Senior Community false
Restrictions Subdivision
Acceptable Financing Cash, Conventional, Exchange, FHA, VA Loan
Listing Terms Cash, Conventional, Exchange, FHA, VA Loan
Special Listing Condition None
Virtual Tour https://envisionphotography.hd.pics/7715-Abigail-Glen-Dr
GET MORE INFORMATION

BARNETT REALTY TEAM
REALTORS * INVESTORS * GROWTH AMBASSADORS * CEOS * | License ID: 292893



