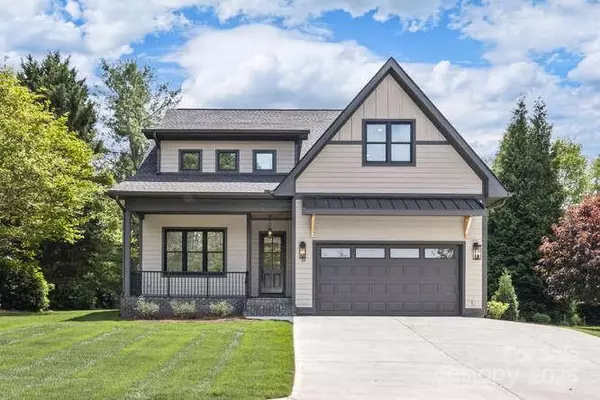For more information regarding the value of a property, please contact us for a free consultation.
19 Fairway Falls RD Mills River, NC 28759
Want to know what your home might be worth? Contact us for a FREE valuation!

Our team is ready to help you sell your home for the highest possible price ASAP
Key Details
Sold Price $810,000
Property Type Single Family Home
Sub Type Single Family Residence
Listing Status Sold
Purchase Type For Sale
Square Footage 2,606 sqft
Price per Sqft $310
Subdivision High Vista
MLS Listing ID 4294520
Sold Date 09/11/25
Style Arts and Crafts
Bedrooms 3
Full Baths 2
Half Baths 1
Construction Status Completed
HOA Fees $93/ann
HOA Y/N 1
Abv Grd Liv Area 2,606
Year Built 2024
Lot Size 10,890 Sqft
Acres 0.25
Property Sub-Type Single Family Residence
Property Description
Looking for luxury new construction? Welcome to this beautifully designed 3/2.5 contemporary home that blends style, comfort, and convenience. Step into the open floor plan where the living room, dining area and kitchen have natural light. Convenient main level office or flex! Gorgeous kitchen features, living room fireplace, main level primary bedroom/en-suite bath. Upstairs, large bonus room with closet can easily be 4th bedroom and/or flexible space can be tailored to your lifestyle—perfect for a home office, gym, or rec room. Enjoy back deck sunset views. Easy accessibility to HV main Gate. Glen Marlow/Rugby/West Henderson Schools. High Vista community has 3 gated entrances. The neighborhood park is an included amenity, with optional membership buy-ins available for golf and/or pool, pickleball/tennis courts, pub restaurant, and clubhouse. Mills River offers dining, entertainment, and shopping, plus a short drive to AVL, H'ville, and Brevard. Owner Financing Available!
Location
State NC
County Henderson
Zoning MR-MU
Rooms
Main Level Bedrooms 1
Interior
Heating Heat Pump
Cooling Central Air, Heat Pump
Flooring Hardwood
Fireplaces Type Family Room, Gas Vented
Fireplace true
Appliance Dishwasher, Gas Cooktop, Gas Oven, Refrigerator
Laundry Utility Room, Main Level
Exterior
Garage Spaces 2.0
View Golf Course
Roof Type Shingle
Street Surface Concrete,Paved
Garage true
Building
Lot Description Level, On Golf Course
Foundation Crawl Space
Sewer County Sewer
Water City
Architectural Style Arts and Crafts
Level or Stories Two
Structure Type Hardboard Siding
New Construction true
Construction Status Completed
Schools
Elementary Schools Glen Marlow
Middle Schools Rugby
High Schools West Henderson
Others
Senior Community false
Acceptable Financing Cash, Conventional
Listing Terms Cash, Conventional
Special Listing Condition None
Read Less
© 2025 Listings courtesy of Canopy MLS as distributed by MLS GRID. All Rights Reserved.
Bought with Carol Holcombe • Coldwell Banker Advantage
GET MORE INFORMATION

BARNETT REALTY TEAM
REALTORS * INVESTORS * GROWTH AMBASSADORS * CEOS * | License ID: 292893



