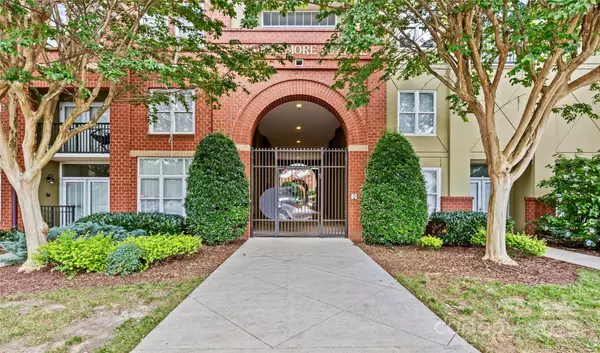For more information regarding the value of a property, please contact us for a free consultation.
1320 Fillmore AVE #412 Charlotte, NC 28203
Want to know what your home might be worth? Contact us for a FREE valuation!

Our team is ready to help you sell your home for the highest possible price ASAP
Key Details
Sold Price $549,900
Property Type Condo
Sub Type Condominium
Listing Status Sold
Purchase Type For Sale
Square Footage 1,365 sqft
Price per Sqft $402
Subdivision Dilworth
MLS Listing ID 4286615
Sold Date 09/29/25
Bedrooms 2
Full Baths 2
HOA Fees $475/mo
HOA Y/N 1
Abv Grd Liv Area 1,365
Year Built 2002
Property Sub-Type Condominium
Property Description
Experience luxury living in the heart of Dilworth with this stunning, recently updated condo. Featuring fresh paint, custom built-ins, rich hardwood floors, designer lighting, a renovated primary bath, and a gourmet kitchen with high-end stainless appliances, this residence shows like a model. One of only three of this spacious floorplan in the building, it offers a rare oversized terrace overlooking the beautifully manicured courtyard. Two secure, side-by-side deeded parking spaces and a large storage unit are included, all conveniently on the same garage level. Building amenities include a secure package room, fitness center, and a rooftop terrace with skyline views. Walk to Dilworth's best restaurants, boutiques, and coffee shops. Just minutes to Uptown, Atrium Medical Center, or a stroll down East Blvd to Freedom Park and the Greenway. This is true city living with unbeatable walkability and luxury convenience.
Location
State NC
County Mecklenburg
Building/Complex Name Latta Pavilion
Zoning R
Rooms
Main Level Bedrooms 2
Interior
Interior Features Breakfast Bar, Built-in Features, Cable Prewire, Entrance Foyer, Open Floorplan, Split Bedroom, Walk-In Closet(s)
Heating Central
Cooling Central Air
Flooring Hardwood, Tile
Fireplaces Type Living Room
Fireplace false
Appliance Dishwasher, Disposal, Electric Cooktop, Electric Oven, Microwave, Oven
Laundry Laundry Room
Exterior
Garage Spaces 2.0
Community Features Fitness Center, Rooftop Terrace, Sidewalks, Street Lights
Utilities Available Electricity Connected
Street Surface Concrete,Paved
Porch Balcony
Garage true
Building
Foundation Other - See Remarks
Sewer Public Sewer
Water City
Level or Stories One
Structure Type Brick Full
New Construction false
Schools
Elementary Schools Unspecified
Middle Schools Unspecified
High Schools Unspecified
Others
Senior Community false
Acceptable Financing Cash, Conventional
Listing Terms Cash, Conventional
Special Listing Condition None
Read Less
© 2025 Listings courtesy of Canopy MLS as distributed by MLS GRID. All Rights Reserved.
Bought with Non Member • Canopy Administration
GET MORE INFORMATION

BARNETT REALTY TEAM
REALTORS * INVESTORS * GROWTH AMBASSADORS * CEOS * | License ID: 292893



