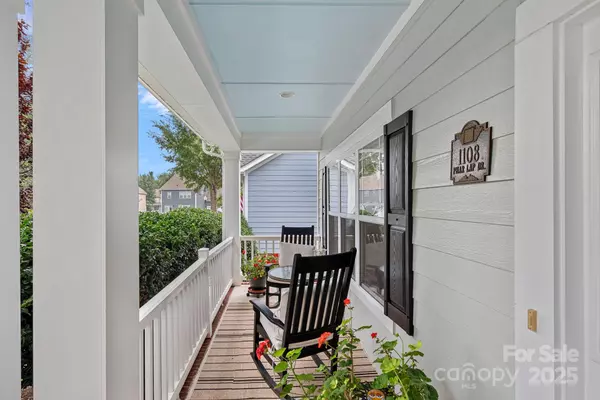For more information regarding the value of a property, please contact us for a free consultation.
1108 Phar Lap DR Indian Trail, NC 28079
Want to know what your home might be worth? Contact us for a FREE valuation!

Our team is ready to help you sell your home for the highest possible price ASAP
Key Details
Sold Price $455,000
Property Type Single Family Home
Sub Type Single Family Residence
Listing Status Sold
Purchase Type For Sale
Square Footage 1,898 sqft
Price per Sqft $239
Subdivision Bonterra
MLS Listing ID 4290499
Sold Date 09/30/25
Style Transitional
Bedrooms 3
Full Baths 2
HOA Fees $160/mo
HOA Y/N 1
Abv Grd Liv Area 1,898
Year Built 2007
Lot Size 8,712 Sqft
Acres 0.2
Property Sub-Type Single Family Residence
Property Description
This Beautifully designed one-story open-concept home features a functional layout w/abundance of soft natural light! Impeccable condition & Modern living at its Best! Home features EVERY imaginable *UPGRADE & UDATES*.
Formal Living rm boasts Arched entry w/New LVP Plank flooring & deep tray ceiling. New LVP Flooring (No Carpet)! Fresh custom paint! Chefs Kit features an abundance of Cabinetry, Cove Lighting, decorative tile backsplash & central Prep Island w/Breakfast bar! NEW Kit appliances are GE Stainless Steel-2020. Large Dining rm great for both casual dining or large gatherings! Spacious Great Rm w/center fireplace & French doors to Patio! Large Primary Bedroom offers privacy w/Ensuite renovated Bath w/customized quartz Dbl Vanity & tiled Shower! 2 additnl Bedrms are large & could be Home office. Remodeled Hall Bath! Amazing Outdoor living area w/Privacy Fence & Enlarged patio & garden wall! Trane HVAC w/UV purifiers-2023, Roof 2023, LVP flooring-2023, Exterior painted-2021.
Location
State NC
County Union
Zoning Residential
Rooms
Guest Accommodations None
Main Level Bedrooms 3
Interior
Interior Features Breakfast Bar, Cable Prewire, Entrance Foyer, Garden Tub, Kitchen Island, Pantry
Heating Heat Pump
Cooling Ceiling Fan(s), Central Air
Flooring Tile, Vinyl
Fireplaces Type Gas Log, Great Room
Fireplace false
Appliance Dishwasher, Disposal, Exhaust Fan, Ice Maker, Microwave, Refrigerator
Laundry Laundry Room
Exterior
Garage Spaces 2.0
Fence Back Yard, Fenced, Privacy
Community Features Clubhouse, Dog Park, Fitness Center, Outdoor Pool, Picnic Area, Playground, Pond, Recreation Area, Sidewalks, Stable(s), Street Lights, Tennis Court(s)
Utilities Available Wired Internet Available
Roof Type Shingle
Street Surface Concrete,Paved
Porch Covered, Front Porch, Patio
Garage true
Building
Lot Description Level
Foundation Slab
Builder Name Bonterra
Sewer County Sewer
Water County Water
Architectural Style Transitional
Level or Stories One
Structure Type Fiber Cement
New Construction false
Schools
Elementary Schools Poplin
Middle Schools Porter Ridge
High Schools Porter Ridge
Others
HOA Name Cams
Senior Community false
Restrictions Architectural Review
Acceptable Financing Cash, Conventional, FHA, VA Loan
Horse Property Barn, Corral(s), Equestrian Facilities, Stable(s)
Listing Terms Cash, Conventional, FHA, VA Loan
Special Listing Condition None
Read Less
© 2025 Listings courtesy of Canopy MLS as distributed by MLS GRID. All Rights Reserved.
Bought with Andrea Bradley • Holden Realty
GET MORE INFORMATION

BARNETT REALTY TEAM
REALTORS * INVESTORS * GROWTH AMBASSADORS * CEOS * | License ID: 292893



