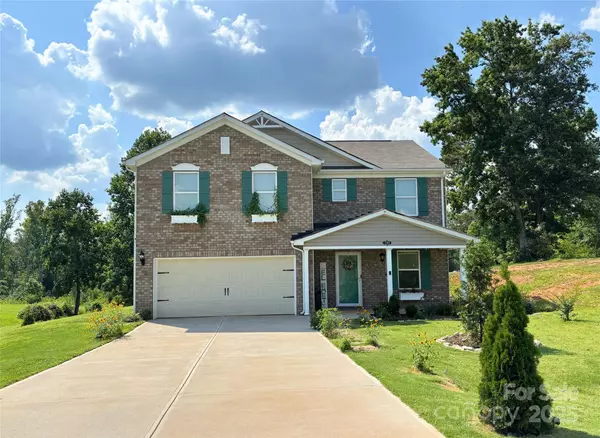For more information regarding the value of a property, please contact us for a free consultation.
124 Vintage Woods CT Shelby, NC 28150
Want to know what your home might be worth? Contact us for a FREE valuation!

Our team is ready to help you sell your home for the highest possible price ASAP
Key Details
Sold Price $322,000
Property Type Single Family Home
Sub Type Single Family Residence
Listing Status Sold
Purchase Type For Sale
Square Footage 2,051 sqft
Price per Sqft $156
Subdivision Vintage Woods
MLS Listing ID 4266450
Sold Date 10/01/25
Style Contemporary
Bedrooms 4
Full Baths 2
Half Baths 1
HOA Fees $29/ann
HOA Y/N 1
Abv Grd Liv Area 2,051
Year Built 2023
Lot Size 0.760 Acres
Acres 0.76
Property Sub-Type Single Family Residence
Property Description
Price Improved! Spacious 4-bedroom, 2.5-bathroom home on 0.76 acres offers the perfect blend of comfort and functionality—an open-concept design that seamlessly connects the great room, dining area, and kitchen. The kitchen features granite countertops, SS appliances, shaker cabinets, and a walk-in pantry—new engineered hardwoods throughout main level. The main level includes flex room and half bath. 2nd floor offers primary suite with en-suite bath, dual vanity, and large walk-in closet. 3 spacious secondary bedrooms, with a walk-in closet, share a full bathroom and laundry room that features cabinets.Property is the ideal escape for those seeking a modern home with a sense of solitude. Rock pathway and relaxing pond leads you to the large private backyard with a wood back porch, two garden beds, three flower beds, and Metal Storage building. The home also includes an ecobee smart thermostat on both floors, myQ garage system, and ADT security. This is a MUST
SEE!
Location
State NC
County Cleveland
Zoning R15
Interior
Interior Features Attic Other, Garden Tub, Open Floorplan, Pantry, Storage, Walk-In Closet(s), Walk-In Pantry
Heating Forced Air
Cooling Ceiling Fan(s)
Flooring Carpet, Hardwood
Fireplace false
Appliance Dishwasher, Electric Range, Electric Water Heater, Exhaust Fan, Ice Maker, Microwave
Laundry Electric Dryer Hookup, Inside, Laundry Room, Upper Level, Washer Hookup
Exterior
Exterior Feature Storage
Garage Spaces 2.0
Community Features Pond
Utilities Available Cable Available, Electricity Connected
View Mountain(s)
Roof Type Composition
Street Surface Concrete,Paved
Porch Deck, Porch
Garage true
Building
Lot Description Cleared, Cul-De-Sac
Foundation Slab
Sewer Septic Installed
Water Public
Architectural Style Contemporary
Level or Stories Two
Structure Type Stone Veneer,Vinyl
New Construction false
Schools
Elementary Schools Union Cleveland
Middle Schools Burns Middle
High Schools Burns
Others
HOA Name Vintage Woods HOA
Senior Community false
Restrictions Architectural Review,Deed,Subdivision
Acceptable Financing Cash, Conventional, FHA, USDA Loan, VA Loan
Listing Terms Cash, Conventional, FHA, USDA Loan, VA Loan
Special Listing Condition None
Read Less
© 2025 Listings courtesy of Canopy MLS as distributed by MLS GRID. All Rights Reserved.
Bought with Scottie Bradley • RE/MAX Select
GET MORE INFORMATION

BARNETT REALTY TEAM
REALTORS * INVESTORS * GROWTH AMBASSADORS * CEOS * | License ID: 292893



