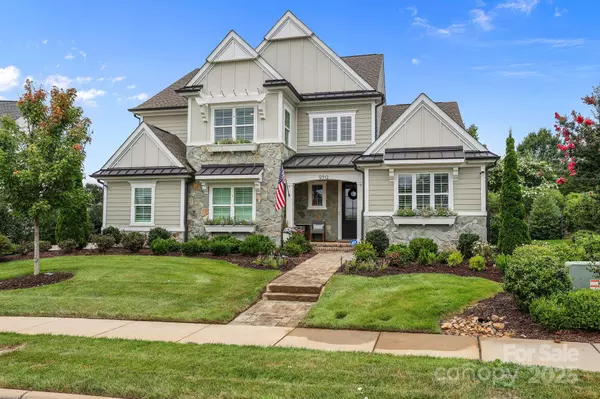For more information regarding the value of a property, please contact us for a free consultation.
9512 Pacing LN NW Concord, NC 28027
Want to know what your home might be worth? Contact us for a FREE valuation!

Our team is ready to help you sell your home for the highest possible price ASAP
Key Details
Sold Price $1,325,000
Property Type Single Family Home
Sub Type Single Family Residence
Listing Status Sold
Purchase Type For Sale
Square Footage 3,841 sqft
Price per Sqft $344
Subdivision Granary Oaks
MLS Listing ID 4282230
Sold Date 10/01/25
Bedrooms 5
Full Baths 4
Half Baths 1
HOA Fees $66/Semi-Annually
HOA Y/N 1
Abv Grd Liv Area 3,841
Year Built 2021
Lot Size 0.380 Acres
Acres 0.38
Property Sub-Type Single Family Residence
Property Description
Located in the desirable Granary Oaks community, this thoughtfully designed Classica-built home offers the perfect blend of luxury, location, and lifestyle. Step through the two-story foyer into a bright, open-concept main level ideal for entertaining year-round. The expansive chef's kitchen features a customized scullery, high-end appliances, and generous prep space—perfect for hosting. Open the stacking sliding glass doors to seamlessly connect indoor and outdoor living, enhanced by dual element patio heaters and a motorized screen for added comfort. Smart home technology has been integrated throughout for effortless control. The main-level primary suite is a serene retreat with a spa-inspired bath. An additional main-level guest suite provides comfort and privacy with its own private ensuite bath—perfect for visitors. Upstairs, enjoy a spacious flex room, along with 3 generously sized bedrooms and 2 full baths. Expansive 3-car epoxied garage with additional storage.
Location
State NC
County Cabarrus
Zoning RM-2-CD
Rooms
Main Level Bedrooms 2
Interior
Interior Features Attic Stairs Pulldown, Built-in Features, Cable Prewire, Drop Zone, Entrance Foyer, Kitchen Island, Storage, Walk-In Closet(s), Wet Bar
Heating Natural Gas
Cooling Ceiling Fan(s), Central Air
Flooring Carpet, Hardwood, Tile
Fireplaces Type Family Room
Fireplace true
Appliance Disposal, Exhaust Fan, Exhaust Hood, Gas Range, Microwave, Refrigerator with Ice Maker, Washer/Dryer
Laundry Inside, Laundry Room, Main Level
Exterior
Garage Spaces 3.0
Fence Fenced
Utilities Available Cable Available, Natural Gas, Underground Utilities, Wired Internet Available
Roof Type Shingle
Street Surface Concrete,Paved
Porch Patio, Porch, Screened
Garage true
Building
Foundation Slab
Builder Name Classica Homes
Sewer Public Sewer
Water City
Level or Stories Two
Structure Type Fiber Cement,Stone
New Construction false
Schools
Elementary Schools Cox Mill
Middle Schools Harris Road
High Schools Cox Mill
Others
HOA Name Key Community Management
Senior Community false
Acceptable Financing Cash, Conventional
Listing Terms Cash, Conventional
Special Listing Condition None
Read Less
© 2025 Listings courtesy of Canopy MLS as distributed by MLS GRID. All Rights Reserved.
Bought with Brad Whitesell • Whitesell Real Estate Group
GET MORE INFORMATION

BARNETT REALTY TEAM
REALTORS * INVESTORS * GROWTH AMBASSADORS * CEOS * | License ID: 292893



