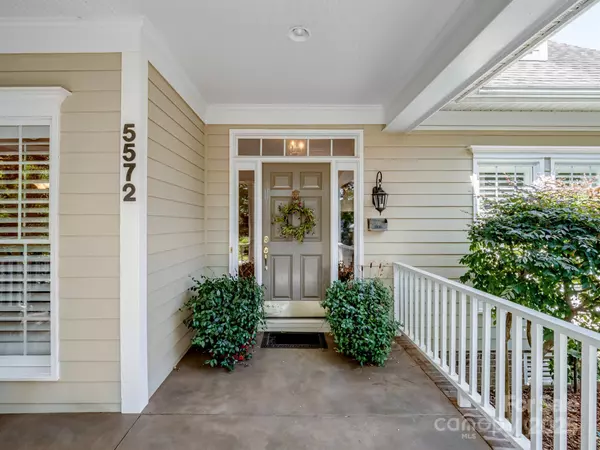For more information regarding the value of a property, please contact us for a free consultation.
5572 Yorke ST NW Concord, NC 28027
Want to know what your home might be worth? Contact us for a FREE valuation!

Our team is ready to help you sell your home for the highest possible price ASAP
Key Details
Sold Price $665,900
Property Type Single Family Home
Sub Type Single Family Residence
Listing Status Sold
Purchase Type For Sale
Square Footage 3,222 sqft
Price per Sqft $206
Subdivision Afton Village
MLS Listing ID 4274605
Sold Date 10/02/25
Style Traditional
Bedrooms 5
Full Baths 3
HOA Fees $74/ann
HOA Y/N 1
Abv Grd Liv Area 3,222
Year Built 2003
Lot Size 6,534 Sqft
Acres 0.15
Property Sub-Type Single Family Residence
Property Description
Welcome to Afton Village where charm meets community! This beautifully crafted home blends classic Southern architecture with walkable village living. Enjoy the tree lined street, rocking chair front porch...Everything about this home is unique and wonderful from the quality details of the design to the fabulous courtyard patio perfect for grilling and spending time with your neighbors just off of the screened porch area. You will love the primary suite on the main level including lots of closet space, lovely master bath and large bedroom with space for large furniture. The Great room with fireplace is open to the breakfast area and kitchen. The upstairs features a full bath and two huge rooms which could be bonus rooms or bedrooms as each has it's own large closet. This home also has three bedrooms and a full bath on the main level offering so many living options. Tons of attic Storage if storage is a must! The oversized garage is finished and has epoxy flooring. Don't miss this GEM!
Location
State NC
County Cabarrus
Zoning TND
Rooms
Main Level Bedrooms 3
Interior
Interior Features Attic Walk In, Garden Tub, Walk-In Closet(s)
Heating Forced Air, Natural Gas
Cooling Central Air
Flooring Carpet, Tile, Wood
Fireplaces Type Great Room
Fireplace true
Appliance Dishwasher, Disposal, Electric Range, Microwave
Laundry Laundry Room, Main Level
Exterior
Garage Spaces 2.0
Utilities Available Cable Available, Natural Gas, Underground Utilities
Roof Type Shingle
Street Surface Concrete,Paved
Porch Balcony, Front Porch, Screened, Side Porch
Garage true
Building
Foundation Crawl Space
Sewer Public Sewer
Water City
Architectural Style Traditional
Level or Stories One and One Half
Structure Type Fiber Cement
New Construction false
Schools
Elementary Schools Charles E. Boger
Middle Schools Harold E Winkler
High Schools West Cabarrus
Others
HOA Name First Service Residential
Senior Community false
Restrictions Architectural Review,Deed
Acceptable Financing Cash, Conventional, FHA, VA Loan
Listing Terms Cash, Conventional, FHA, VA Loan
Special Listing Condition None
Read Less
© 2025 Listings courtesy of Canopy MLS as distributed by MLS GRID. All Rights Reserved.
Bought with Philip Barry • Lantern Realty & Development, LLC
GET MORE INFORMATION

BARNETT REALTY TEAM
REALTORS * INVESTORS * GROWTH AMBASSADORS * CEOS * | License ID: 292893



