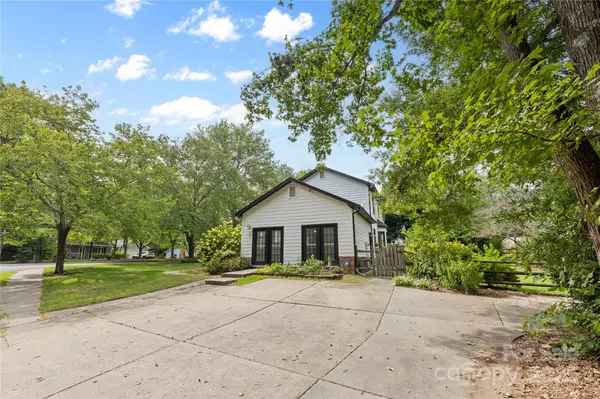For more information regarding the value of a property, please contact us for a free consultation.
2359 Fernridge LN Matthews, NC 28105
Want to know what your home might be worth? Contact us for a FREE valuation!

Our team is ready to help you sell your home for the highest possible price ASAP
Key Details
Sold Price $455,000
Property Type Single Family Home
Sub Type Single Family Residence
Listing Status Sold
Purchase Type For Sale
Square Footage 2,115 sqft
Price per Sqft $215
Subdivision Brightmoor
MLS Listing ID 4296338
Sold Date 10/02/25
Bedrooms 3
Full Baths 2
Half Baths 1
HOA Fees $54/qua
HOA Y/N 1
Abv Grd Liv Area 2,115
Year Built 1986
Lot Size 0.350 Acres
Acres 0.35
Property Sub-Type Single Family Residence
Property Description
This former model home in Brightmoor has so much to offer, and at this price, you can't pass it up! This home offers an abundance of living space and a versatile floor plan. Inside, you'll find 2 spacious living areas, including an oversized rec room (or convert to a 2-car garage), providing endless possibilities for entertaining, play, or family gatherings. The primary suite upstairs features a modernly updated ensuite bath with stylish finishes.
Out back, a fenced-in yard offers room to play or garden, and a detached studio building provides the perfect setting for a home office, art or music room. Also, don't miss the community pool, walking distance to the house! With the whole inside freshly painted and stair carpet replaced, this home is move-in ready. The amenities in the neighborhood are outstanding! There are tennis/pickleball courts, an outdoor pool, walking trails... not to mention this home is walking distance to Squirrel Lake Park which is loaded with outdoor activities such as: fishing pond w/pier, 2 picnic shelters, outdoor grill areas, playground, restrooms, cornhole, 12-hole disc golf course, walking trails, and parking & connector trail to Four Mile Creek Greenway. With its convenient corner lot location, access to highly regarded schools, and proximity to shops, dining, and 485 (for quick access anywhere in Charlotte), this home is a great opportunity to call "home" in a truly desirable area.
Location
State NC
County Mecklenburg
Zoning R12
Interior
Interior Features Attic Stairs Pulldown
Heating Forced Air, Heat Pump
Cooling Central Air
Flooring Vinyl
Fireplaces Type Family Room, Gas, Gas Log
Fireplace true
Appliance Dishwasher, Disposal, Microwave, Refrigerator with Ice Maker
Laundry Electric Dryer Hookup, In Kitchen, Laundry Closet, Main Level, Washer Hookup
Exterior
Fence Back Yard, Fenced
Community Features Outdoor Pool, Recreation Area, Tennis Court(s), Walking Trails
Utilities Available Underground Utilities
Roof Type Shingle
Street Surface Concrete,Paved
Porch Covered, Front Porch, Patio
Garage false
Building
Lot Description Corner Lot, Private
Foundation Slab
Sewer Public Sewer
Water City
Level or Stories Two
Structure Type Hardboard Siding
New Construction false
Schools
Elementary Schools Matthews
Middle Schools Crestdale
High Schools Butler
Others
HOA Name Association Management Group
Senior Community false
Restrictions Subdivision
Acceptable Financing Cash, Conventional, FHA, VA Loan
Listing Terms Cash, Conventional, FHA, VA Loan
Special Listing Condition None
Read Less
© 2025 Listings courtesy of Canopy MLS as distributed by MLS GRID. All Rights Reserved.
Bought with Dacquin Curry • Keller Williams South Park
GET MORE INFORMATION

BARNETT REALTY TEAM
REALTORS * INVESTORS * GROWTH AMBASSADORS * CEOS * | License ID: 292893



