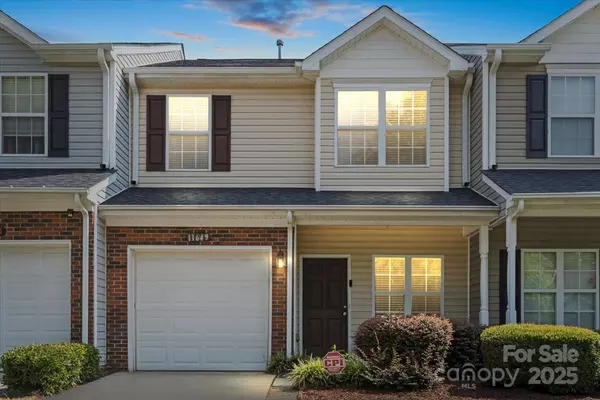For more information regarding the value of a property, please contact us for a free consultation.
11649 Coddington Ridge DR Charlotte, NC 28214
Want to know what your home might be worth? Contact us for a FREE valuation!

Our team is ready to help you sell your home for the highest possible price ASAP
Key Details
Sold Price $250,000
Property Type Townhouse
Sub Type Townhouse
Listing Status Sold
Purchase Type For Sale
Square Footage 1,310 sqft
Price per Sqft $190
Subdivision Rozzelles Landing
MLS Listing ID 4278753
Sold Date 10/03/25
Bedrooms 2
Full Baths 2
Half Baths 1
Construction Status Completed
HOA Fees $263/mo
HOA Y/N 1
Abv Grd Liv Area 1,310
Year Built 2005
Lot Size 1,742 Sqft
Acres 0.04
Property Sub-Type Townhouse
Property Description
This charming and well-maintained 2-bedroom, 2.5-bath townhome offers comfort, convenience, and low-maintenance living in a prime location. Step inside to a bright and spacious living area with wood flooring, neutral tones, and an open layout that flows into the kitchen and dining space. The kitchen features stainless steel appliances, ample cabinetry, and a breakfast bar, perfect for casual meals or entertaining. Upstairs, enjoy a versatile loft area ideal for a second living space, home office, or media nook. Both bedrooms are generously sized, including a large primary suite with plenty of natural light and a full bath. Sliding doors off the dining area open to a private patio that backs up to a tree line, offering a quiet outdoor space to relax. This townhome also includes a one-car garage and is part of a well-kept community conveniently located near shopping, dining, and major highways. Don't miss your opportunity to own this delightful home in the heart of Charlotte!
Location
State NC
County Mecklenburg
Zoning MX-2
Interior
Interior Features Attic Stairs Pulldown, Open Floorplan, Pantry
Heating Forced Air, Natural Gas
Cooling Ceiling Fan(s), Central Air
Flooring Vinyl
Fireplace false
Appliance Dishwasher, Electric Cooktop, Electric Oven, Microwave
Laundry Laundry Room, Main Level
Exterior
Exterior Feature Lawn Maintenance
Garage Spaces 1.0
Community Features Clubhouse, Outdoor Pool, Sidewalks
Street Surface Concrete,Paved
Garage true
Building
Foundation Slab
Sewer Public Sewer
Water City
Level or Stories Two
Structure Type Brick Partial,Vinyl
New Construction false
Construction Status Completed
Schools
Elementary Schools Unspecified
Middle Schools Unspecified
High Schools Unspecified
Others
HOA Name Kuester
Senior Community false
Acceptable Financing Cash, Conventional, FHA, VA Loan
Listing Terms Cash, Conventional, FHA, VA Loan
Special Listing Condition None
Read Less
© 2025 Listings courtesy of Canopy MLS as distributed by MLS GRID. All Rights Reserved.
Bought with Blake Smith • NorthGroup Real Estate LLC
GET MORE INFORMATION

BARNETT REALTY TEAM
REALTORS * INVESTORS * GROWTH AMBASSADORS * CEOS * | License ID: 292893



