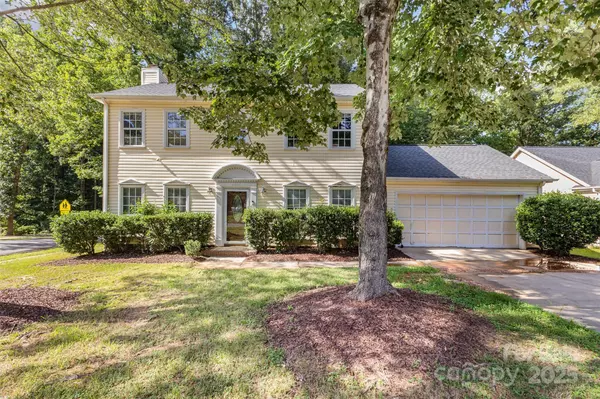For more information regarding the value of a property, please contact us for a free consultation.
2801 Dellinger DR Charlotte, NC 28269
Want to know what your home might be worth? Contact us for a FREE valuation!

Our team is ready to help you sell your home for the highest possible price ASAP
Key Details
Sold Price $240,000
Property Type Single Family Home
Sub Type Single Family Residence
Listing Status Sold
Purchase Type For Sale
Square Footage 1,594 sqft
Price per Sqft $150
Subdivision Sunstone
MLS Listing ID 4282907
Sold Date 10/03/25
Bedrooms 3
Full Baths 2
Half Baths 1
Abv Grd Liv Area 1,594
Year Built 1989
Lot Size 0.280 Acres
Acres 0.28
Property Sub-Type Single Family Residence
Property Description
This beautifully updated Cape Cod-style home offers warmth, character, and modern touches throughout. Luxury vinyl plank flooring spans the main level, where you're welcomed into a spacious family room filled with natural light and anchored by a cozy wood-burning fireplace.
The open-concept layout connects the kitchen, dining area, and family room—ideal for both everyday living and entertaining. Step outside to a generous deck that overlooks a well-maintained, private backyard, perfect for relaxing or hosting guests.
Upstairs, you'll find three generously sized bedrooms and two full bathrooms. Additional features include an attached two-car garage, no HOA, and easy access to I-77. Conveniently located near shopping, dining, and more, this home combines comfort, functionality, and location in one inviting package.
Location
State NC
County Mecklenburg
Zoning N1-B
Interior
Heating Forced Air, Natural Gas
Cooling Central Air
Fireplaces Type Family Room
Fireplace true
Appliance Dishwasher, Gas Water Heater, Refrigerator
Laundry Electric Dryer Hookup, Upper Level
Exterior
Garage Spaces 2.0
Street Surface Concrete,Paved
Garage true
Building
Foundation Slab
Sewer Public Sewer
Water City
Level or Stories Two
Structure Type Vinyl
New Construction false
Schools
Elementary Schools Statesville Road
Middle Schools Ranson
High Schools West Charlotte
Others
Senior Community false
Acceptable Financing Cash, Conventional, Exchange, FHA, USDA Loan, VA Loan
Listing Terms Cash, Conventional, Exchange, FHA, USDA Loan, VA Loan
Special Listing Condition None
Read Less
© 2025 Listings courtesy of Canopy MLS as distributed by MLS GRID. All Rights Reserved.
Bought with Non Member • Canopy Administration
GET MORE INFORMATION

BARNETT REALTY TEAM
REALTORS * INVESTORS * GROWTH AMBASSADORS * CEOS * | License ID: 292893



