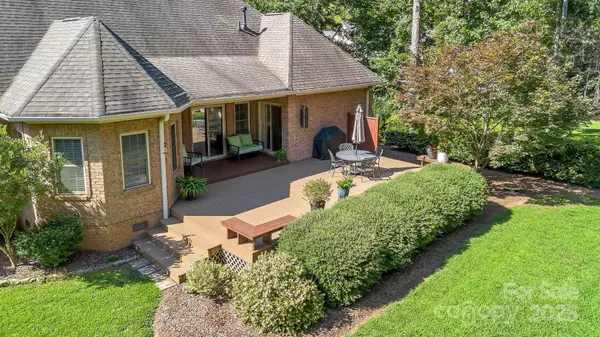For more information regarding the value of a property, please contact us for a free consultation.
101 Cabana DR Mooresville, NC 28117
Want to know what your home might be worth? Contact us for a FREE valuation!

Our team is ready to help you sell your home for the highest possible price ASAP
Key Details
Sold Price $770,000
Property Type Single Family Home
Sub Type Single Family Residence
Listing Status Sold
Purchase Type For Sale
Square Footage 2,994 sqft
Price per Sqft $257
Subdivision Lake Hills Estates
MLS Listing ID 4293731
Sold Date 10/03/25
Bedrooms 4
Full Baths 2
Half Baths 2
Abv Grd Liv Area 2,994
Year Built 2003
Lot Size 0.720 Acres
Acres 0.72
Lot Dimensions no survey
Property Sub-Type Single Family Residence
Property Description
Rare find; Full brick ranch with HUGE bonus room &1/2 bath upstairs, located in a cul de sac in this highly sought after area of Lake Norman. The primary suite is spacious with a beautiful bathroom and HUGE walk-in closet (larger than you can imagine). The primary also has a door leading to the covered back deck and gorgeous backyard. This home has 2 full bathrooms & 2 half bathrooms (2 water heaters to accommodate all of the bathrooms), 3 bedrooms on the main level and bonus room over the garage. The great room has a gas log fireplace and it opens to the kitchen which has plenty of cabinet space. You won't run out of storage in this home; it is loaded with closets and has several storage areas off of the bonus room as well. The laundry/mud room has a sink and is located off of the garage. The primary closet is also plumbed for a stackable washer and dryer. The fabulous landscaped backyard has many trees offering privacy and a small shed for yard tools. This home is move-in ready! Marinas and public lake access are just a short drive away. Check out Stutts Marina, Inland Sea Marina and Mccrary lake access too. (all within a few miles)
Location
State NC
County Iredell
Zoning R20
Rooms
Main Level Bedrooms 3
Interior
Interior Features Entrance Foyer, Split Bedroom, Storage
Heating Heat Pump
Cooling Heat Pump
Flooring Carpet, Tile, Wood
Fireplaces Type Gas
Fireplace true
Appliance Dishwasher, Electric Cooktop, Electric Oven, Refrigerator
Laundry Laundry Room, Main Level
Exterior
Garage Spaces 2.0
Street Surface Concrete,Paved
Porch Deck
Garage true
Building
Lot Description Private
Foundation Crawl Space
Sewer Septic Installed
Water Well
Level or Stories One and One Half
Structure Type Brick Full
New Construction false
Schools
Elementary Schools Woodland Heights
Middle Schools Unspecified
High Schools Unspecified
Others
Senior Community false
Acceptable Financing Cash, Conventional, FHA, VA Loan
Listing Terms Cash, Conventional, FHA, VA Loan
Special Listing Condition None
Read Less
© 2025 Listings courtesy of Canopy MLS as distributed by MLS GRID. All Rights Reserved.
Bought with Lisa Otto • Premier South
GET MORE INFORMATION

BARNETT REALTY TEAM
REALTORS * INVESTORS * GROWTH AMBASSADORS * CEOS * | License ID: 292893



