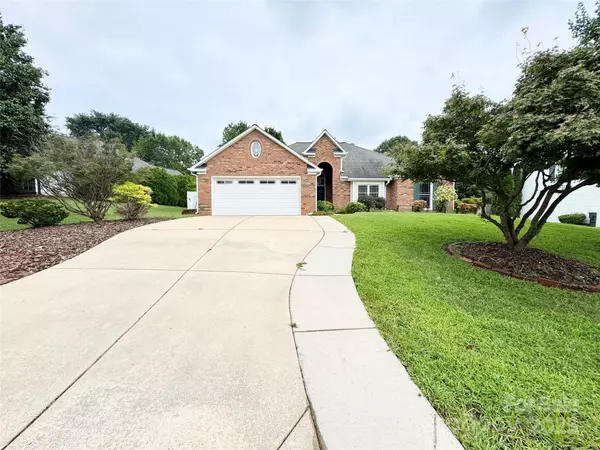For more information regarding the value of a property, please contact us for a free consultation.
1254 Abbey Ridge PL NW Concord, NC 28027
Want to know what your home might be worth? Contact us for a FREE valuation!

Our team is ready to help you sell your home for the highest possible price ASAP
Key Details
Sold Price $380,000
Property Type Single Family Home
Sub Type Single Family Residence
Listing Status Sold
Purchase Type For Sale
Square Footage 1,648 sqft
Price per Sqft $230
Subdivision Weddington Woods
MLS Listing ID 4290423
Sold Date 10/03/25
Bedrooms 3
Full Baths 2
HOA Fees $18/qua
HOA Y/N 1
Abv Grd Liv Area 1,648
Year Built 1994
Lot Size 10,454 Sqft
Acres 0.24
Property Sub-Type Single Family Residence
Property Description
Welcome to this well-maintained, brick-front ranch home in the desirable Weddington Woods! Step inside to an open and airy layout designed for both comfortable living and easy entertaining. Spacious living and dining areas feature high ceilings and flow seamlessly into the updated kitchen with granite countertops, tile backsplash, and stainless steel appliances—including a brand-new refrigerator (2024) and a convection cooktop/stove (2025). Enjoy low-maintenance living with LVP/laminate wood flooring throughout - no carpet. Primary bedroom offers a relaxing retreat with a tray ceiling and en-suite bathroom. Step outside to a generously sized, fully fenced backyard that's beautifully landscaped and includes a partially covered patio - perfect for gatherings, gardening, or for pets.
Home has just been professionally painted and deep cleaned—move-in ready for its next owners. Easy access to both I-485 and I-85. Low HOA. Don't miss your chance to own this gem!
Location
State NC
County Cabarrus
Zoning R
Rooms
Main Level Bedrooms 3
Interior
Heating Central
Cooling Central Air
Flooring Laminate, Vinyl
Fireplaces Type Family Room
Fireplace true
Appliance Dishwasher, Disposal, Dryer, Electric Cooktop, Electric Oven, Electric Range, Microwave, Refrigerator, Tankless Water Heater, Washer
Laundry Laundry Closet
Exterior
Garage Spaces 2.0
Utilities Available Electricity Connected, Natural Gas
Roof Type Shingle
Street Surface Concrete,Paved
Garage true
Building
Foundation Slab
Sewer Public Sewer
Water City
Level or Stories One
Structure Type Brick Partial,Vinyl
New Construction false
Schools
Elementary Schools Unspecified
Middle Schools Unspecified
High Schools Unspecified
Others
HOA Name Superior Association Management
Senior Community false
Special Listing Condition None
Read Less
© 2025 Listings courtesy of Canopy MLS as distributed by MLS GRID. All Rights Reserved.
Bought with Dave McCrostie • Coldwell Banker Realty
GET MORE INFORMATION

BARNETT REALTY TEAM
REALTORS * INVESTORS * GROWTH AMBASSADORS * CEOS * | License ID: 292893



