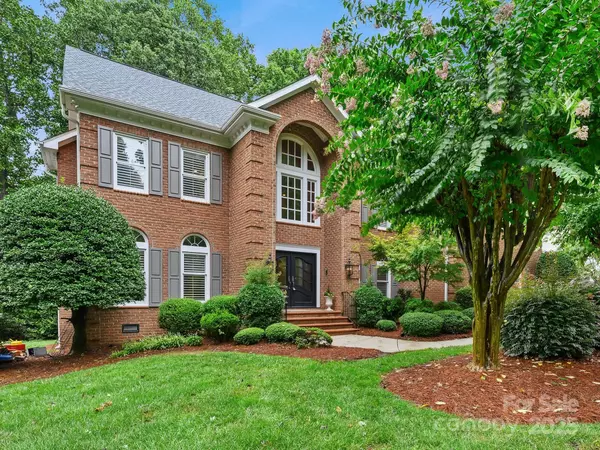For more information regarding the value of a property, please contact us for a free consultation.
7312 Willesden LN Charlotte, NC 28277
Want to know what your home might be worth? Contact us for a FREE valuation!

Our team is ready to help you sell your home for the highest possible price ASAP
Key Details
Sold Price $1,100,000
Property Type Single Family Home
Sub Type Single Family Residence
Listing Status Sold
Purchase Type For Sale
Square Footage 3,795 sqft
Price per Sqft $289
Subdivision Piper Glen
MLS Listing ID 4289503
Sold Date 10/03/25
Style Transitional
Bedrooms 4
Full Baths 4
HOA Fees $80/qua
HOA Y/N 1
Abv Grd Liv Area 3,795
Year Built 1994
Lot Size 0.320 Acres
Acres 0.32
Property Sub-Type Single Family Residence
Property Description
AMAZING OPPORTUNITY IN POPULAR PIPER GLEN COUNTRY CLUB! PRISTINE & READY NOW! Dramatic Layout Offers UPDATED 2 Story Chef's Kitchen with Abundance of Natural Lighting, Thermador Appliances include: Double Wall Ovens & 5 Burner Gas Cooktop w/Downdraft. Center Island, Granite Countertops with Travertine Backsplash- Opens to Sun-Filled Breakfast! Generous Great Room has Fireplace w/Gas Logs. Elegant Formal Dining & Living Room! Convenient Guest on Main(Office). Upper Level Offers Primary Retreat w/Trey Ceiling, Custom Dressing & UPDATED BATH. Secondary Bedrooms have En-suite Baths PLUS Large Bonus & LOFT. Generous Garage with Workshop!. Decks Spans the Rear & Overlooks Private Yard. Ideally located on Private Double Cul De Sac. With Exquisite Custom Moldings, Wainscot Paneling, Plantation Shutters, Hardwood Floors & MORE! This Meticulously Cared for Home is Conveniently Located near McAlpine Greenway, Piper Glen Shops, Stonecrest Shops & Restaurants & Easy access to I485- Memberships are available at Popular TPC Piper Glen-For More Details — Contact Membership at 704-846-1212 - WELCOME HOME!
Location
State NC
County Mecklenburg
Zoning R-20MF
Rooms
Main Level Bedrooms 1
Interior
Interior Features Attic Stairs Pulldown, Cable Prewire, Entrance Foyer, Kitchen Island, Open Floorplan, Walk-In Closet(s), Whirlpool
Heating Natural Gas, Zoned
Cooling Central Air
Flooring Carpet, Tile, Wood
Fireplaces Type Gas Log, Gas Vented, Great Room
Fireplace true
Appliance Dishwasher, Disposal, Down Draft, Gas Cooktop, Refrigerator, Wall Oven
Laundry Laundry Room, Main Level
Exterior
Exterior Feature In-Ground Irrigation
Garage Spaces 2.0
Community Features Business Center, Cabana, Clubhouse, Golf, Putting Green, Sidewalks, Street Lights, Tennis Court(s)
Utilities Available Fiber Optics, Underground Utilities
Roof Type Shingle
Street Surface Concrete,Paved
Porch Deck
Garage true
Building
Lot Description Cul-De-Sac, Level, Private
Foundation Crawl Space
Sewer Public Sewer
Water City
Architectural Style Transitional
Level or Stories Two
Structure Type Brick Full
New Construction false
Schools
Elementary Schools Mcalpine
Middle Schools South Charlotte
High Schools Ballantyne Ridge
Others
HOA Name Hawthorne Management
Senior Community false
Restrictions Architectural Review
Acceptable Financing Cash, Conventional
Listing Terms Cash, Conventional
Special Listing Condition None
Read Less
© 2025 Listings courtesy of Canopy MLS as distributed by MLS GRID. All Rights Reserved.
Bought with James Webb • COMPASS
GET MORE INFORMATION

BARNETT REALTY TEAM
REALTORS * INVESTORS * GROWTH AMBASSADORS * CEOS * | License ID: 292893



