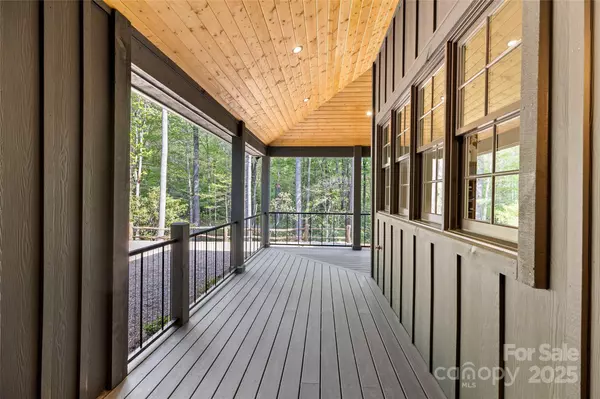For more information regarding the value of a property, please contact us for a free consultation.
205 Upper Whitewater RD Sapphire, NC 28774
Want to know what your home might be worth? Contact us for a FREE valuation!

Our team is ready to help you sell your home for the highest possible price ASAP
Key Details
Sold Price $1,125,000
Property Type Single Family Home
Sub Type Single Family Residence
Listing Status Sold
Purchase Type For Sale
Square Footage 2,081 sqft
Price per Sqft $540
Subdivision Burlingame
MLS Listing ID 4253653
Sold Date 09/30/25
Bedrooms 3
Full Baths 3
Half Baths 1
Construction Status Completed
HOA Fees $203/ann
HOA Y/N 1
Abv Grd Liv Area 2,081
Year Built 2024
Lot Size 0.710 Acres
Acres 0.71
Property Sub-Type Single Family Residence
Property Description
BRAND NEW custom home in beautiful Burlingame Country Club. Experience all the Plateau has to offer in this stunning, light-filled residence. You'll be captivated by soaring ceilings adorned with wood beams, impressive chef's kitchen crafted by an award-winning cabinet maker, & large stone fireplace that beckons you to gather and enjoy. Primary bedroom is conveniently located on the main level, wth two generously sized ensuite bedrooms above gives ample space for family & guests to enjoy their privacy. The club is a short golf cart ride away from all the exceptional amenities. Located an hour from Asheville Airport, weekend visits are a breeze. Burlingame is a walkable neighborhood that feels like being in a serene state park. Enjoy the brand-new playground with the grandkids or take your furry friends to the 3-acre enclosed dog park. Your new mountain experience awaits—don't miss the opportunity to make this beautiful home your own!
Location
State NC
County Transylvania
Zoning Res
Rooms
Primary Bedroom Level Main
Main Level Bedrooms 1
Interior
Heating Heat Pump
Cooling Central Air, Heat Pump
Fireplaces Type Living Room
Fireplace true
Appliance Dishwasher, Disposal, Dryer, Freezer, Refrigerator, Washer
Laundry Laundry Room
Exterior
Garage Spaces 2.0
Roof Type Architectural Shingle
Street Surface Asphalt,Paved
Garage true
Building
Foundation Crawl Space
Sewer Septic Installed
Water Community Well
Level or Stories Two
Structure Type Wood
New Construction true
Construction Status Completed
Schools
Elementary Schools Unspecified
Middle Schools Unspecified
High Schools Unspecified
Others
HOA Name Burlingame
Senior Community false
Acceptable Financing Cash, Conventional, Exchange
Listing Terms Cash, Conventional, Exchange
Special Listing Condition None
Read Less
© 2025 Listings courtesy of Canopy MLS as distributed by MLS GRID. All Rights Reserved.
Bought with Kelly Ramsay • Allen Tate Company Highlands
GET MORE INFORMATION

BARNETT REALTY TEAM
REALTORS * INVESTORS * GROWTH AMBASSADORS * CEOS * | License ID: 292893



