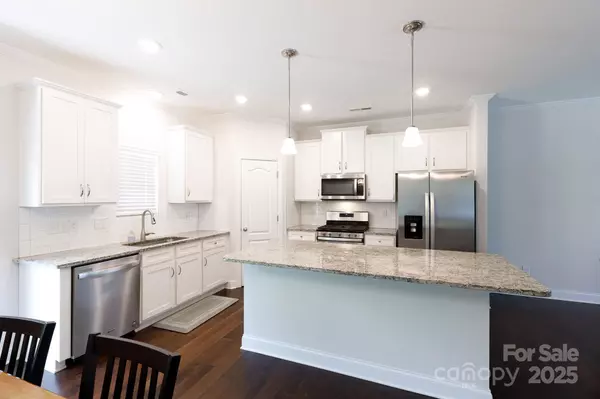For more information regarding the value of a property, please contact us for a free consultation.
679 Cape Fear ST Fort Mill, SC 29715
Want to know what your home might be worth? Contact us for a FREE valuation!

Our team is ready to help you sell your home for the highest possible price ASAP
Key Details
Sold Price $375,000
Property Type Single Family Home
Sub Type Single Family Residence
Listing Status Sold
Purchase Type For Sale
Square Footage 1,722 sqft
Price per Sqft $217
Subdivision Pecan Ridge
MLS Listing ID 4265382
Sold Date 10/30/25
Style Arts and Crafts
Bedrooms 3
Full Baths 2
Half Baths 1
HOA Fees $29/ann
HOA Y/N 1
Abv Grd Liv Area 1,722
Year Built 2019
Lot Size 6,098 Sqft
Acres 0.14
Property Sub-Type Single Family Residence
Property Description
Discover your dream home with a master bedroom on the main floor! This bright, open-concept residence features hand-scraped wood floors and a stunning kitchen with a full stainless steel appliance package, granite counters, subway tile backsplash, and 42-inch wood cabinets. A versatile flex space on the main level is perfect for an office or playroom, alongside a convenient laundry room and half bath.
The master suite boasts a spacious walk-in closet and a luxurious bath with ceramic tile, a tiled shower, and a garden tub. Upstairs, two additional bedrooms and a full bath are ideal for guests or grandkids. Located in the top-rated Fort Mill School District.
Location
State SC
County York
Zoning Res
Rooms
Primary Bedroom Level Main
Main Level Bedrooms 1
Interior
Interior Features Attic Stairs Pulldown, Cable Prewire, Garden Tub, Kitchen Island, Open Floorplan, Pantry, Split Bedroom, Walk-In Closet(s)
Heating Natural Gas
Cooling Ceiling Fan(s), Central Air, Zoned
Flooring Tile, Wood
Fireplace false
Appliance Dishwasher, Disposal, Dryer, Gas Cooktop, Gas Oven, Gas Water Heater, Microwave, Plumbed For Ice Maker, Refrigerator, Washer
Laundry Main Level
Exterior
Garage Spaces 2.0
Community Features Playground, Recreation Area, Sidewalks, Street Lights, Walking Trails
Utilities Available Cable Available
Street Surface Concrete,Paved
Porch Covered, Front Porch, Patio
Garage true
Building
Foundation Slab
Builder Name LGI Homes
Sewer Public Sewer
Water City
Architectural Style Arts and Crafts
Level or Stories One and One Half
Structure Type Stone Veneer,Vinyl
New Construction false
Schools
Elementary Schools River Trail
Middle Schools Forest Creek
High Schools Catawba Ridge
Others
HOA Name Superior Assoc Mgmt
Senior Community false
Acceptable Financing Cash, Conventional, FHA, VA Loan
Listing Terms Cash, Conventional, FHA, VA Loan
Special Listing Condition None
Read Less
© 2025 Listings courtesy of Canopy MLS as distributed by MLS GRID. All Rights Reserved.
Bought with Bob Fredrickson • NextHome Reliance
GET MORE INFORMATION

BARNETT REALTY TEAM
REALTORS * INVESTORS * GROWTH AMBASSADORS * CEOS * | License ID: 292893



