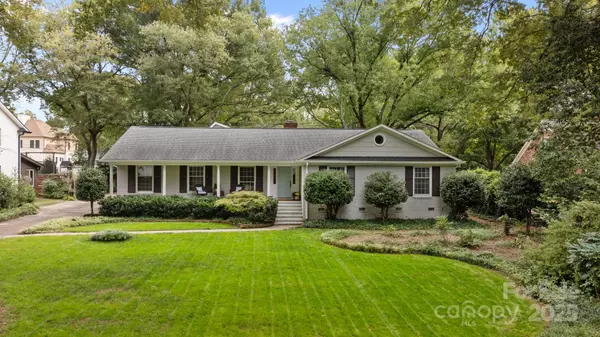For more information regarding the value of a property, please contact us for a free consultation.
719 Lansdowne RD Charlotte, NC 28270
Want to know what your home might be worth? Contact us for a FREE valuation!

Our team is ready to help you sell your home for the highest possible price ASAP
Key Details
Sold Price $1,075,000
Property Type Single Family Home
Sub Type Single Family Residence
Listing Status Sold
Purchase Type For Sale
Square Footage 3,140 sqft
Price per Sqft $342
Subdivision Lansdowne
MLS Listing ID 4310775
Sold Date 11/12/25
Bedrooms 4
Full Baths 3
Half Baths 1
HOA Fees $6/ann
HOA Y/N 1
Abv Grd Liv Area 2,452
Year Built 1965
Lot Size 0.440 Acres
Acres 0.44
Property Sub-Type Single Family Residence
Property Description
Discover this beautifully sought after ranch floor plan with second living quarters in the heart of Lansdowne, where timeless charm meets modern living. From the moment you arrive, you'll feel the warmth and character that make this home so special. Classic details like refinished hardwood floors and crown molding throughout create an inviting elegance, while thoughtful updates bring fresh life to every space.
At the center of the home is a recently renovated chef's kitchen, designed with both style and function in mind—featuring modern finishes, generous counter space, and room to gather. Just beyond, the family room with its cozy fireplace becomes the heart of the home, perfect for relaxing or entertaining.
The primary suite offers a serene retreat with a renovated en-suite bath and walk-in closet, while three additional bedrooms and updated bathrooms provide comfort and versatility. A large laundry room with added storage enhances everyday convenience.
Step outside to the freshly painted exterior and spacious backyard—ideal for gardening, play, or hosting friends. The detached garage includes second living quarters above with new flooring, a kitchenette, living area, and full bath—perfect for guests, extended family, or a private home office.
Additional highlights include interior and exterior painting, a tankless hot water heater, and refinished floors throughout. Located minutes from SouthPark and Cotswold, this home blends classic Lansdowne charm with modern comfort and convenience.
Location
State NC
County Mecklenburg
Zoning N1-A
Rooms
Primary Bedroom Level Main
Main Level Bedrooms 4
Interior
Interior Features Built-in Features, Entrance Foyer, Kitchen Island, Open Floorplan, Pantry, Storage, Walk-In Closet(s)
Heating Central
Cooling Central Air
Flooring Tile, Wood
Fireplaces Type Family Room
Fireplace true
Appliance Dishwasher, Disposal, Gas Range, Plumbed For Ice Maker
Laundry Main Level
Exterior
Exterior Feature Fire Pit
Garage Spaces 2.0
Fence Back Yard, Fenced
Street Surface Concrete,Paved
Porch Covered, Front Porch, Patio
Garage true
Building
Lot Description Private, Wooded
Foundation Crawl Space
Sewer Public Sewer
Water City
Level or Stories One
Structure Type Brick Partial,Fiber Cement
New Construction false
Schools
Elementary Schools Lansdowne
Middle Schools Mcclintock
High Schools East Mecklenburg
Others
HOA Name Lansdowne Civic League
Senior Community false
Acceptable Financing Cash, Conventional, FHA, VA Loan
Listing Terms Cash, Conventional, FHA, VA Loan
Special Listing Condition None
Read Less
© 2025 Listings courtesy of Canopy MLS as distributed by MLS GRID. All Rights Reserved.
Bought with Mary Pell Lea Teden • Helen Adams Realty
GET MORE INFORMATION

BARNETT REALTY TEAM
REALTORS * INVESTORS * GROWTH AMBASSADORS * CEOS * | License ID: 292893



