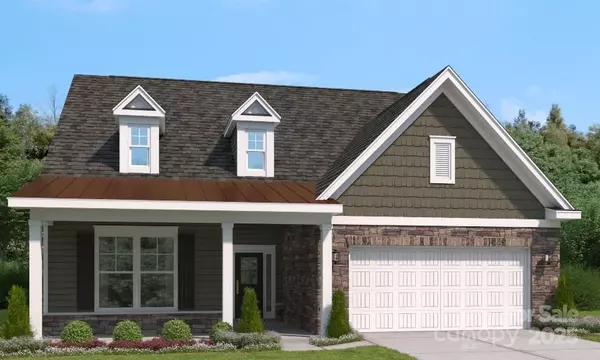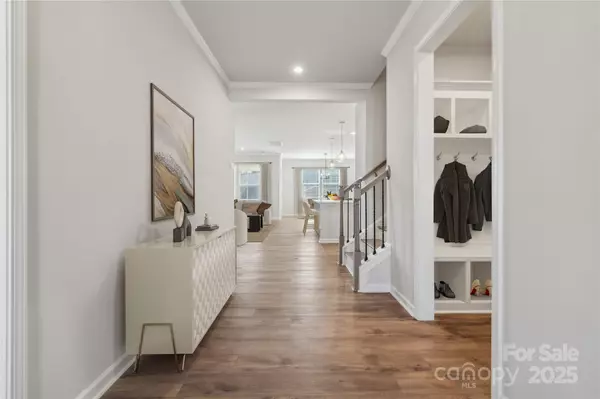For more information regarding the value of a property, please contact us for a free consultation.
3053 Bent Willow DR Indian Trail, NC 28079
Want to know what your home might be worth? Contact us for a FREE valuation!

Our team is ready to help you sell your home for the highest possible price ASAP
Key Details
Sold Price $479,000
Property Type Single Family Home
Sub Type Single Family Residence
Listing Status Sold
Purchase Type For Sale
Square Footage 2,678 sqft
Price per Sqft $178
Subdivision Heritage
MLS Listing ID 4290285
Sold Date 11/14/25
Style Traditional
Bedrooms 3
Full Baths 3
Construction Status Under Construction
HOA Fees $238/mo
HOA Y/N 1
Abv Grd Liv Area 2,678
Year Built 2025
Lot Size 8,712 Sqft
Acres 0.2
Property Sub-Type Single Family Residence
Property Description
55+ Community! Experience 2,678 square feet of thoughtfully designed living space in this welcoming 1.5-story home. Featuring 3 spacious bedrooms, 3 full bathrooms, and a versatile bonus room, this home offers the perfect blend of comfort, flexibility, and functionality. The main-level primary suite provides everyday ease, while the kitchen flows seamlessly into the open living and breakfast areas—perfect for casual dining, entertaining, or relaxing. A spacious flex room adds even more versatility, ideal for a formal dining room, home office, or hobby space. Step out onto the charming front porch or unwind on the screened-in porch overlooking the beautifully maintained lawn. As a resident, you'll enjoy resort-style amenities including a clubhouse, outdoor pool, pickleball courts, fitness center, and scenic walking trails. Don't miss your opportunity to embrace luxury, comfort, and community—schedule your private tour today!
Location
State NC
County Union
Zoning SF
Rooms
Primary Bedroom Level Main
Main Level Bedrooms 2
Interior
Interior Features Breakfast Bar, Drop Zone, Entrance Foyer, Kitchen Island, Open Floorplan, Pantry, Walk-In Closet(s)
Heating Forced Air
Cooling Ceiling Fan(s), Central Air
Flooring Carpet, Tile, Vinyl
Fireplaces Type Family Room, Gas Log
Fireplace true
Appliance Dishwasher, Disposal, Gas Oven, Gas Range, Microwave, Plumbed For Ice Maker, Refrigerator, Tankless Water Heater
Laundry Laundry Room, Main Level
Exterior
Exterior Feature Lawn Maintenance
Garage Spaces 2.0
Community Features Fifty Five and Older, Clubhouse, Fitness Center, Game Court, Outdoor Pool, Sidewalks, Sport Court, Street Lights, Walking Trails
Roof Type Architectural Shingle
Street Surface Concrete,Paved
Accessibility Two or More Access Exits
Porch Front Porch, Patio, Rear Porch, Screened
Garage true
Building
Foundation Slab
Builder Name Stanley Martin Homes
Sewer Public Sewer
Water City
Architectural Style Traditional
Level or Stories One and One Half
Structure Type Fiber Cement,Stone Veneer
New Construction true
Construction Status Under Construction
Schools
Elementary Schools Shiloh
Middle Schools Sun Valley
High Schools Sun Valley
Others
HOA Name First Service Residential
Senior Community true
Restrictions Architectural Review
Acceptable Financing Cash, Conventional, FHA, VA Loan
Listing Terms Cash, Conventional, FHA, VA Loan
Special Listing Condition None
Read Less
© 2025 Listings courtesy of Canopy MLS as distributed by MLS GRID. All Rights Reserved.
Bought with Kathy Wing • NorthGroup Real Estate LLC
GET MORE INFORMATION

BARNETT REALTY TEAM
REALTORS * INVESTORS * GROWTH AMBASSADORS * CEOS * | License ID: 292893



