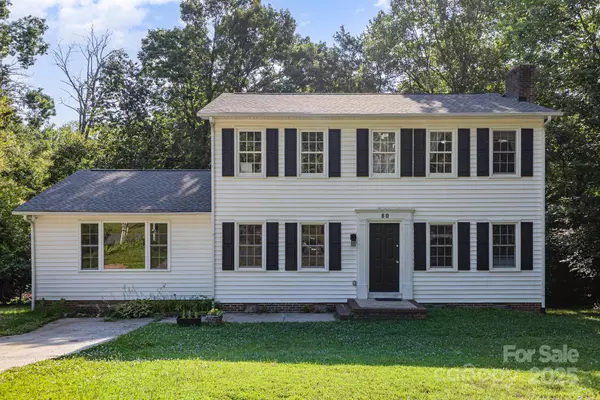For more information regarding the value of a property, please contact us for a free consultation.
80 Lecline CIR NE Concord, NC 28025
Want to know what your home might be worth? Contact us for a FREE valuation!

Our team is ready to help you sell your home for the highest possible price ASAP
Key Details
Sold Price $313,000
Property Type Single Family Home
Sub Type Single Family Residence
Listing Status Sold
Purchase Type For Sale
Square Footage 2,326 sqft
Price per Sqft $134
Subdivision Beverly Hills
MLS Listing ID 4274785
Sold Date 11/19/25
Bedrooms 4
Full Baths 3
Abv Grd Liv Area 2,326
Year Built 1987
Lot Size 0.770 Acres
Acres 0.77
Property Sub-Type Single Family Residence
Property Description
Don't miss out! Nestled in a picturesque, serene circular community within the Beverly Hills neighborhood, with an open park-like area across from the home, this perfect home boasts 4 spacious bedrooms, with bedroom on the main floor, and 3 full bathrooms throughout. With an additional family room including a large picture window for natural light, space is plentiful for everyone to stretch out and enjoy all the amazing features of this home! Featuring several mini-split units throughout, comfort and convenience are always top of mind. Recent updates include a new roof and HVAC system (2024) as well as newer tankless water heater and fully encapsulated crawlspace with dehumidifier. And don't forget close proximity to Atrium hospital and beautifully revitalized downtown Concord! Price reduction for quick and easy sale - you will not find a better deal in all of Cabarrus county for this size and price per square foot! *0.5% interest rate reduction for the first year with preferred lender on qualifying products*
Location
State NC
County Cabarrus
Zoning RM-1
Rooms
Primary Bedroom Level Upper
Main Level Bedrooms 1
Interior
Interior Features Walk-In Closet(s)
Heating Central, Ductless, Heat Pump
Cooling Central Air, Ductless, Heat Pump
Flooring Carpet, Linoleum, Vinyl
Fireplaces Type Living Room, Wood Burning
Fireplace true
Appliance Dishwasher, Electric Oven, Electric Range, Microwave, Tankless Water Heater
Laundry Electric Dryer Hookup, Inside, Main Level, Washer Hookup
Exterior
Community Features Picnic Area, Recreation Area
Utilities Available Cable Available, Electricity Connected, Natural Gas
Roof Type Architectural Shingle
Street Surface Concrete,Paved
Porch Deck, Patio
Garage false
Building
Foundation Crawl Space
Sewer Public Sewer
Water City
Level or Stories Two
Structure Type Vinyl
New Construction false
Schools
Elementary Schools W.M. Irvin
Middle Schools Concord
High Schools Concord
Others
Senior Community false
Acceptable Financing Cash, Conventional, FHA, VA Loan
Listing Terms Cash, Conventional, FHA, VA Loan
Special Listing Condition None
Read Less
© 2025 Listings courtesy of Canopy MLS as distributed by MLS GRID. All Rights Reserved.
Bought with Angie Castro • Monarch Group Realty
GET MORE INFORMATION

BARNETT REALTY TEAM
REALTORS * INVESTORS * GROWTH AMBASSADORS * CEOS * | License ID: 292893



