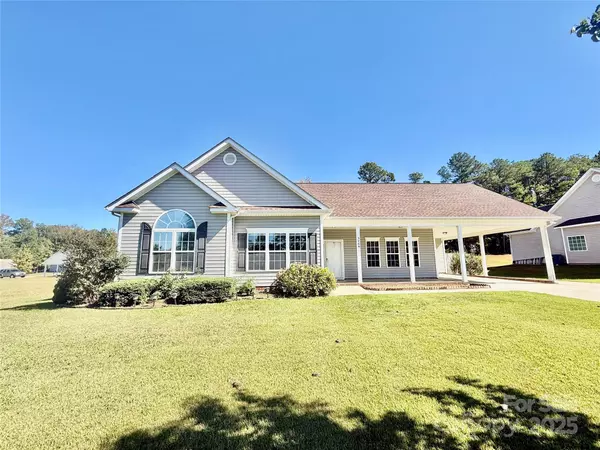For more information regarding the value of a property, please contact us for a free consultation.
5064 Sedgefield DR Lancaster, SC 29720
Want to know what your home might be worth? Contact us for a FREE valuation!

Our team is ready to help you sell your home for the highest possible price ASAP
Key Details
Sold Price $300,000
Property Type Single Family Home
Sub Type Single Family Residence
Listing Status Sold
Purchase Type For Sale
Square Footage 1,520 sqft
Price per Sqft $197
Subdivision Sedgefield
MLS Listing ID 4312950
Sold Date 11/21/25
Bedrooms 3
Full Baths 2
Abv Grd Liv Area 1,520
Year Built 2008
Lot Size 0.500 Acres
Acres 0.5
Property Sub-Type Single Family Residence
Property Description
Beautifully updated home in the sought after Sedgefield subdivision. You will love the soaring high ceilings, the convenient LVP flooring and open floorplan. The kitchen is bright and cheerful with gorgeous granite tops, white subway tile, modern appliances and black fixtures. Both bathrooms have been updated with similar modern finishes like double sinks, a stunning tiled shower and charming tile floors. The roof was replaced last year and the home has been meticulously maintained. The attached carport with storage closet is a great addition, and there are 2 storage sheds in the back yard. The back yard has a privacy fence and a fantastic patio. This is a wonderful move in ready home that you are sure to fall in love with!
Location
State SC
County Lancaster
Zoning MDR
Rooms
Primary Bedroom Level Main
Main Level Bedrooms 3
Interior
Interior Features Kitchen Island, Open Floorplan, Pantry, Walk-In Closet(s)
Heating Central, Electric
Cooling Central Air
Flooring Carpet, Laminate, Tile
Fireplace false
Appliance Dishwasher, Electric Range, Microwave, Refrigerator
Laundry Utility Room
Exterior
Exterior Feature Other - See Remarks
Garage Spaces 1.0
Fence Back Yard, Privacy, Wood
Roof Type Architectural Shingle
Street Surface Concrete,Paved
Porch Covered, Patio
Garage true
Building
Foundation Slab
Sewer Septic Installed
Water County Water
Level or Stories One
Structure Type Vinyl
New Construction false
Schools
Elementary Schools Unspecified
Middle Schools Unspecified
High Schools Unspecified
Others
Senior Community false
Acceptable Financing Cash, Conventional, FHA, VA Loan
Listing Terms Cash, Conventional, FHA, VA Loan
Special Listing Condition Estate
Read Less
© 2025 Listings courtesy of Canopy MLS as distributed by MLS GRID. All Rights Reserved.
Bought with Faynette Waldrop • EXP Realty LLC Rock Hill
GET MORE INFORMATION

BARNETT REALTY TEAM
REALTORS * INVESTORS * GROWTH AMBASSADORS * CEOS * | License ID: 292893



